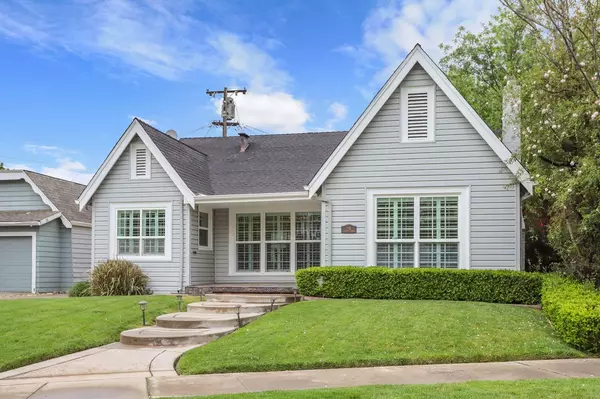$455,000
$449,500
1.2%For more information regarding the value of a property, please contact us for a free consultation.
2 Beds
1 Bath
1,292 SqFt
SOLD DATE : 05/09/2024
Key Details
Sold Price $455,000
Property Type Single Family Home
Sub Type Single Family Residence
Listing Status Sold
Purchase Type For Sale
Square Footage 1,292 sqft
Price per Sqft $352
Subdivision Tuxedo Park
MLS Listing ID 224032352
Sold Date 05/09/24
Bedrooms 2
Full Baths 1
HOA Y/N No
Originating Board MLS Metrolist
Year Built 1928
Lot Size 5,798 Sqft
Acres 0.1331
Property Description
Waiting to be yours, sits this beautifully remodeled home, situated just off of Oxford Circle on a tree-lined and cozy street in the prestigious and coveted Tuxedo Manor neighborhood, within walking distance to the University of the Pacific and the Miracle Mile's many restaurants and shops. Step inside to experience all this home has to offer. From the bright and open living space to the hardwood floors and plantation shutters throughout, these plus many others are just some of the touches that await.
Location
State CA
County San Joaquin
Area 20701
Direction W March Ln, Turn right onto N Pershing Ave Turn left onto W Mendocino Ave, Turn right onto Kensington Way, At roundabout, take 7th exit onto S Regent St
Rooms
Basement Partial
Master Bedroom Ground Floor, Walk-In Closet, Sitting Area
Living Room Other
Dining Room Space in Kitchen, Dining/Living Combo, Formal Area
Kitchen Granite Counter
Interior
Heating Central
Cooling Ceiling Fan(s), Central
Flooring Tile, Wood
Fireplaces Number 1
Fireplaces Type Living Room
Appliance Built-In Electric Range, Gas Cook Top, Disposal
Laundry Inside Area
Exterior
Parking Features Attached, RV Possible, Garage Facing Front, Guest Parking Available
Garage Spaces 2.0
Fence Back Yard
Utilities Available Public
View Other
Roof Type Composition
Topography Level
Street Surface Paved
Porch Uncovered Patio
Private Pool No
Building
Lot Description Street Lights, Landscape Back, Landscape Front
Story 1
Foundation Raised
Sewer Sewer Connected, In & Connected
Water Public
Architectural Style Bungalow, Cottage
Schools
Elementary Schools Stockton Unified
Middle Schools Stockton Unified
High Schools Stockton Unified
School District San Joaquin
Others
Senior Community No
Tax ID 113-162-10
Special Listing Condition None
Pets Description Yes
Read Less Info
Want to know what your home might be worth? Contact us for a FREE valuation!

Our team is ready to help you sell your home for the highest possible price ASAP

Bought with Partners Real Estate Inc.

Helping real estate be simple, fun and stress-free!






