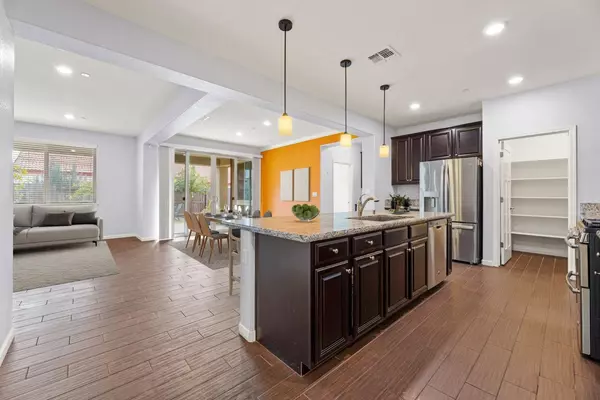$628,000
$619,900
1.3%For more information regarding the value of a property, please contact us for a free consultation.
4 Beds
3 Baths
2,161 SqFt
SOLD DATE : 05/09/2024
Key Details
Sold Price $628,000
Property Type Single Family Home
Sub Type Single Family Residence
Listing Status Sold
Purchase Type For Sale
Square Footage 2,161 sqft
Price per Sqft $290
Subdivision North Douglas Village 01
MLS Listing ID 224015951
Sold Date 05/09/24
Bedrooms 4
Full Baths 3
HOA Y/N No
Originating Board MLS Metrolist
Year Built 2016
Lot Size 6,111 Sqft
Acres 0.1403
Property Description
Welcome to this exquisite single-story residence nestled in the serene neighborhood of Somerset Ranch in Rancho Cordova. Boasts an airy and inviting open concept design, making this home perfect for comfortable living and elegant entertaining. As you step inside, you'll be greeted by generous living spaces that seamlessly flow from one room to the next, accented by ample natural light. The heart of the home is the spacious living area, complemented by a well-appointed kitchen featuring a large island, and ample storage - an ideal setting for the home chef. This thoughtfully designed home features four well-sized bedrooms, providing privacy and tranquility. The main suite is a personal oasis with its own ensuite bath, offering a luxurious space to unwind. Outside, you'll discover the charm of a low-maintenance yard, providing a peaceful backdrop for relaxation. Love for cars or a passion for projects, the three-car garage offers ample space to cater to your needs. Close to shopping, dining, and recreational activities. at 2,161 sq ft, this home provides the perfect balance of spaciousness and cozy living. Come and see what makes this house a blend of comfort, style, and convenience in Somerset Ranch, the perfect place to call home.
Location
State CA
County Sacramento
Area 10742
Direction HWY 50, Exit Prairie City Road, Left on Prairie City Road, Right on White Rock Road, Continue onto Grant Line Road, Right on Raymer Way, Right on Thornberg Way, Home is on Left.
Rooms
Master Bathroom Shower Stall(s), Double Sinks, Soaking Tub, Granite
Master Bedroom Closet, Walk-In Closet
Living Room Great Room
Dining Room Dining Bar, Dining/Living Combo
Kitchen Breakfast Area, Pantry Closet, Granite Counter, Island w/Sink, Kitchen/Family Combo
Interior
Heating Central
Cooling Ceiling Fan(s), Central
Flooring Carpet, Tile
Window Features Dual Pane Full
Appliance Free Standing Gas Range, Free Standing Refrigerator, Dishwasher, Disposal, Microwave, Plumbed For Ice Maker
Laundry Cabinets, Inside Room
Exterior
Parking Features Attached, Garage Door Opener, Garage Facing Front
Garage Spaces 3.0
Fence Back Yard, Fenced, Wood
Utilities Available Cable Available, Solar, Internet Available, Natural Gas Connected
Roof Type Tile
Topography Level
Street Surface Paved
Porch Covered Patio
Private Pool No
Building
Lot Description Landscape Back, Landscape Front, Low Maintenance
Story 1
Foundation Slab
Sewer In & Connected
Water Meter on Site
Schools
Elementary Schools Folsom-Cordova
Middle Schools Folsom-Cordova
High Schools Folsom-Cordova
School District Sacramento
Others
Senior Community No
Tax ID 072-2890-012-0000
Special Listing Condition None
Pets Description Yes
Read Less Info
Want to know what your home might be worth? Contact us for a FREE valuation!

Our team is ready to help you sell your home for the highest possible price ASAP

Bought with Realty ONE Group Complete

Helping real estate be simple, fun and stress-free!






