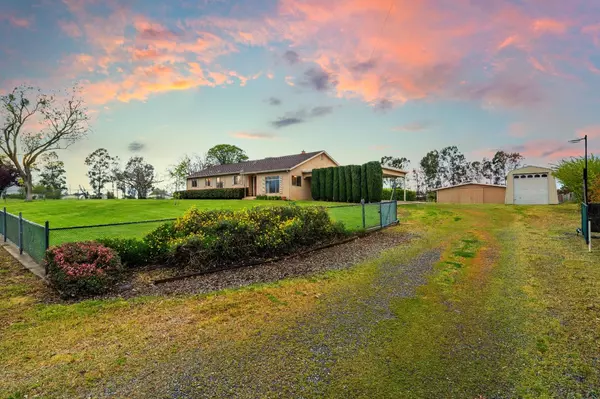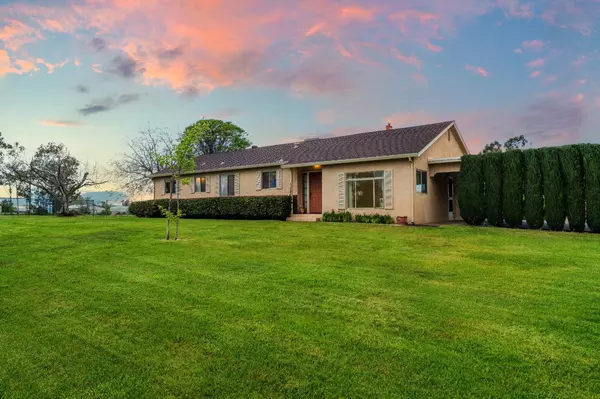$703,000
$675,000
4.1%For more information regarding the value of a property, please contact us for a free consultation.
3 Beds
2 Baths
1,881 SqFt
SOLD DATE : 05/07/2024
Key Details
Sold Price $703,000
Property Type Single Family Home
Sub Type Single Family Residence
Listing Status Sold
Purchase Type For Sale
Square Footage 1,881 sqft
Price per Sqft $373
MLS Listing ID 224030388
Sold Date 05/07/24
Bedrooms 3
Full Baths 2
HOA Y/N No
Originating Board MLS Metrolist
Year Built 1958
Lot Size 2.500 Acres
Acres 2.5
Property Description
Nestled amidst the serene countryside, 445 Adair St offers a rare opportunity to embrace the quintessential charm of rural living on 2.5 sprawling acres. This original yet well maintained home boasts timeless appeal and endless possibilities for customization, making it ideal for anyone craving a touch of tranquility. Step inside to discover a cozy living area adorned with original hardwood floors and bathed in natural light streaming through large windows, framing picturesque views of the pasture.This charming abode features a bonus room that provides versatility for a home office, gym, or additional living space to suit your needs.The sunroom offers a peaceful retreat to enjoy your morning coffee or soak up the sunshine. Outside, the expansive property beckons with endless possibilities for gardening, or simply enjoying the quiet outdoors.A large 34x52 shop with two horse stalls and a 14x37 RV garage cater to hobbyists or equestrian enthusiasts alike, while the fenced, flat land offers ample space for animals to roam. Don't miss the incredible opportunity to make 445 Adair St your own private country paradise, just minutes from town. With its ample space, desirable amenities, and serene setting, this property offers a lifestyle of comfort, convenience, and endless potential
Location
State CA
County Sacramento
Area 10626
Direction best to us GPS.
Rooms
Living Room Other
Dining Room Space in Kitchen
Kitchen Ceramic Counter
Interior
Heating Central, Fireplace Insert
Cooling Ceiling Fan(s), Central
Flooring Carpet, Stone, Vinyl, Wood
Fireplaces Number 1
Fireplaces Type Insert, Pellet Stove, Family Room
Window Features Dual Pane Full,Window Screens
Appliance Dishwasher, Microwave, Plumbed For Ice Maker, Electric Water Heater, Free Standing Electric Range, Free Standing Freezer
Laundry Dryer Included, Electric, Space For Frzr/Refr, Washer Included, Inside Room
Exterior
Exterior Feature Covered Courtyard, Entry Gate
Parking Features No Garage, Covered, RV Garage Detached
Carport Spaces 2
Fence Back Yard, Metal, Fenced, Front Yard, Full
Utilities Available Electric
Roof Type Composition
Street Surface Paved
Porch Covered Patio
Private Pool No
Building
Lot Description Manual Sprinkler F&R, Shape Regular
Story 1
Foundation Slab
Sewer Septic System
Water Storage Tank, Well
Architectural Style Ranch
Level or Stories One
Schools
Elementary Schools Elverta Joint
Middle Schools Twin Rivers Unified
High Schools Twin Rivers Unified
School District Sacramento
Others
Senior Community No
Tax ID 202-0330-007-0000
Special Listing Condition Offer As Is, Successor Trustee Sale
Read Less Info
Want to know what your home might be worth? Contact us for a FREE valuation!

Our team is ready to help you sell your home for the highest possible price ASAP

Bought with Premier Realty

Helping real estate be simple, fun and stress-free!






