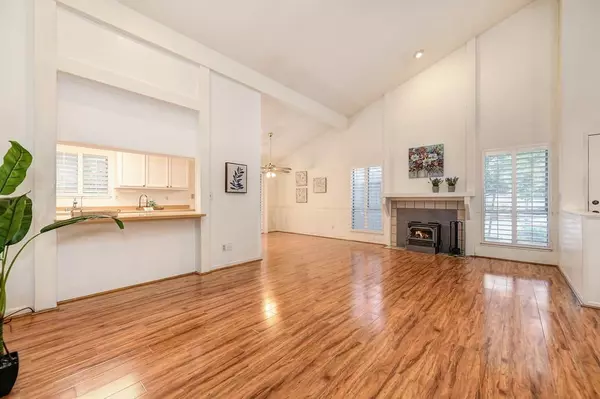$355,000
$350,000
1.4%For more information regarding the value of a property, please contact us for a free consultation.
3 Beds
2 Baths
1,469 SqFt
SOLD DATE : 05/03/2024
Key Details
Sold Price $355,000
Property Type Condo
Sub Type Condominium
Listing Status Sold
Purchase Type For Sale
Square Footage 1,469 sqft
Price per Sqft $241
MLS Listing ID 224030917
Sold Date 05/03/24
Bedrooms 3
Full Baths 2
HOA Fees $370/mo
HOA Y/N Yes
Originating Board MLS Metrolist
Year Built 1980
Lot Size 2,034 Sqft
Acres 0.0467
Property Description
Lovely End Unit in Heritage Manor! This Bright and Cheery 3 Bedroom / 2 Bath Home Features an Open Floor Plan with Vaulted Ceilings, a Spectacular Oversized Back Patio with Tons of Space and a Very Convenient Location. Meticulously Maintained by the Long-Time Owner this Property Truely shows Pride of Ownership. Master Bedroom Is Upstairs featuring a nice sized walk in Closet and On-Suite Bath. Don't Miss your Chance to See This Home!
Location
State CA
County Sacramento
Area 10621
Direction From Auburn Blvd, Turn onto Charwood Ln, First Left onto Port Gibson, Follow to the right.
Rooms
Master Bedroom Walk-In Closet
Living Room Cathedral/Vaulted
Dining Room Dining/Living Combo
Kitchen Kitchen/Family Combo
Interior
Interior Features Cathedral Ceiling
Heating Central, Heat Pump
Cooling Central
Flooring Carpet, Laminate
Fireplaces Number 1
Fireplaces Type Living Room
Equipment Water Filter System
Appliance Dishwasher, Disposal, Microwave, Plumbed For Ice Maker, Free Standing Electric Range
Laundry Laundry Closet, Electric
Exterior
Exterior Feature Uncovered Courtyard
Parking Features Assigned, Covered
Carport Spaces 1
Fence Back Yard
Pool Built-In
Utilities Available Electric
Amenities Available Pool, Clubhouse
Roof Type Composition
Topography Level
Street Surface Asphalt
Porch Uncovered Patio
Private Pool Yes
Building
Lot Description Auto Sprinkler Rear, Court
Story 2
Unit Location End Unit,Ground Floor
Foundation Concrete
Sewer In & Connected
Water Meter on Site, Water District
Architectural Style Contemporary
Level or Stories Two
Schools
Elementary Schools San Juan Unified
Middle Schools San Juan Unified
High Schools San Juan Unified
School District Sacramento
Others
Senior Community No
Restrictions Exterior Alterations
Tax ID 229-0900-039-0000
Special Listing Condition Offer As Is
Read Less Info
Want to know what your home might be worth? Contact us for a FREE valuation!

Our team is ready to help you sell your home for the highest possible price ASAP

Bought with KW CA Premier - Sacramento

Helping real estate be simple, fun and stress-free!






