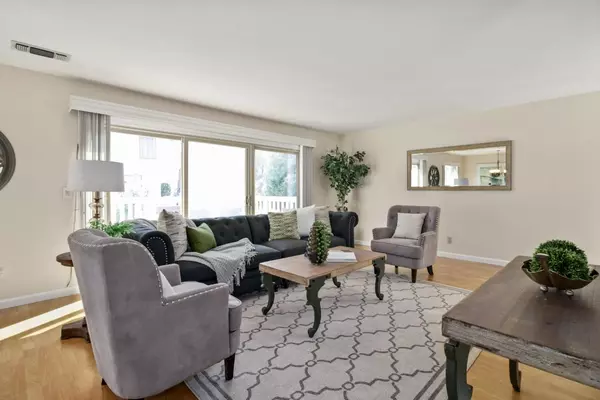$470,000
$489,000
3.9%For more information regarding the value of a property, please contact us for a free consultation.
4 Beds
3 Baths
1,948 SqFt
SOLD DATE : 04/29/2024
Key Details
Sold Price $470,000
Property Type Townhouse
Sub Type Townhouse
Listing Status Sold
Purchase Type For Sale
Square Footage 1,948 sqft
Price per Sqft $241
Subdivision Crosswoods
MLS Listing ID 224018324
Sold Date 04/29/24
Bedrooms 4
Full Baths 2
HOA Fees $531/mo
HOA Y/N Yes
Originating Board MLS Metrolist
Year Built 1974
Lot Size 2,614 Sqft
Acres 0.06
Property Description
Crosswoods largest model is open, spacious and beautifully updated. Wonderful upgrades include a dazzling kitchen with handsome, custom cabinetry with pull outs, a large island with gorgeous slab granite and plenty of room to work. The chef will love the 5 burner gas range and the walk in pantry is a super convenience. The home has been freshly painted and no cottage cheese ceilings! And the HVAC is only a few years old. Newer recessed lighting and upgraded trim add to the sparkle. You will love relaxing in the bricked patio off of the family room or on the large deck out back or on the upstairs decking that comes off 2 of the bedrooms... maybe a great place for your morning coffee? Tucked away and private! It is just a hop, skip and jump to one of 3 pools and the neighborhood has a lovely, quiet ambiance. The large two car garage has great storage. And the real bonus with this home is that it has been beautifully cared for by a long time owner. Here is a real winner for sure!!!
Location
State CA
County Sacramento
Area 10621
Direction Auburn Blvd to Crosswoods Pkwy, bear right to Crosswoods Cir, stay right to Madrea Ct
Rooms
Master Bathroom Shower Stall(s), Tile
Master Bedroom Balcony, Closet
Living Room Deck Attached
Dining Room Dining Bar, Dining/Living Combo, Formal Area
Kitchen Pantry Closet, Granite Counter, Island, Island w/Sink, Kitchen/Family Combo
Interior
Interior Features Formal Entry
Heating Central, Gas
Cooling Central
Flooring Carpet, Laminate, Linoleum, Tile
Fireplaces Number 1
Fireplaces Type Family Room
Appliance Built-In Gas Range, Gas Water Heater, Dishwasher, Disposal
Laundry Cabinets, Ground Floor, Inside Room
Exterior
Exterior Feature Balcony, Uncovered Courtyard
Parking Features Garage Door Opener, Garage Facing Front
Garage Spaces 2.0
Pool Common Facility, Fenced, Gunite Construction
Utilities Available Public, Electric, Underground Utilities, Natural Gas Available
Amenities Available Pool, Greenbelt
View Forest, Garden/Greenbelt
Roof Type Composition
Porch Uncovered Deck, Uncovered Patio, Enclosed Patio
Private Pool Yes
Building
Lot Description Auto Sprinkler F&R, Court, Landscape Back, Landscape Front
Story 2
Foundation Raised
Sewer In & Connected, Public Sewer
Water Public
Schools
Elementary Schools San Juan Unified
Middle Schools San Juan Unified
High Schools San Juan Unified
School District Sacramento
Others
HOA Fee Include MaintenanceExterior, MaintenanceGrounds, Pool
Senior Community No
Restrictions Exterior Alterations,Tree Ordinance,Parking
Tax ID 229-0590-019-0000
Special Listing Condition None
Pets Description Yes
Read Less Info
Want to know what your home might be worth? Contact us for a FREE valuation!

Our team is ready to help you sell your home for the highest possible price ASAP

Bought with Keller Williams Realty

Helping real estate be simple, fun and stress-free!






