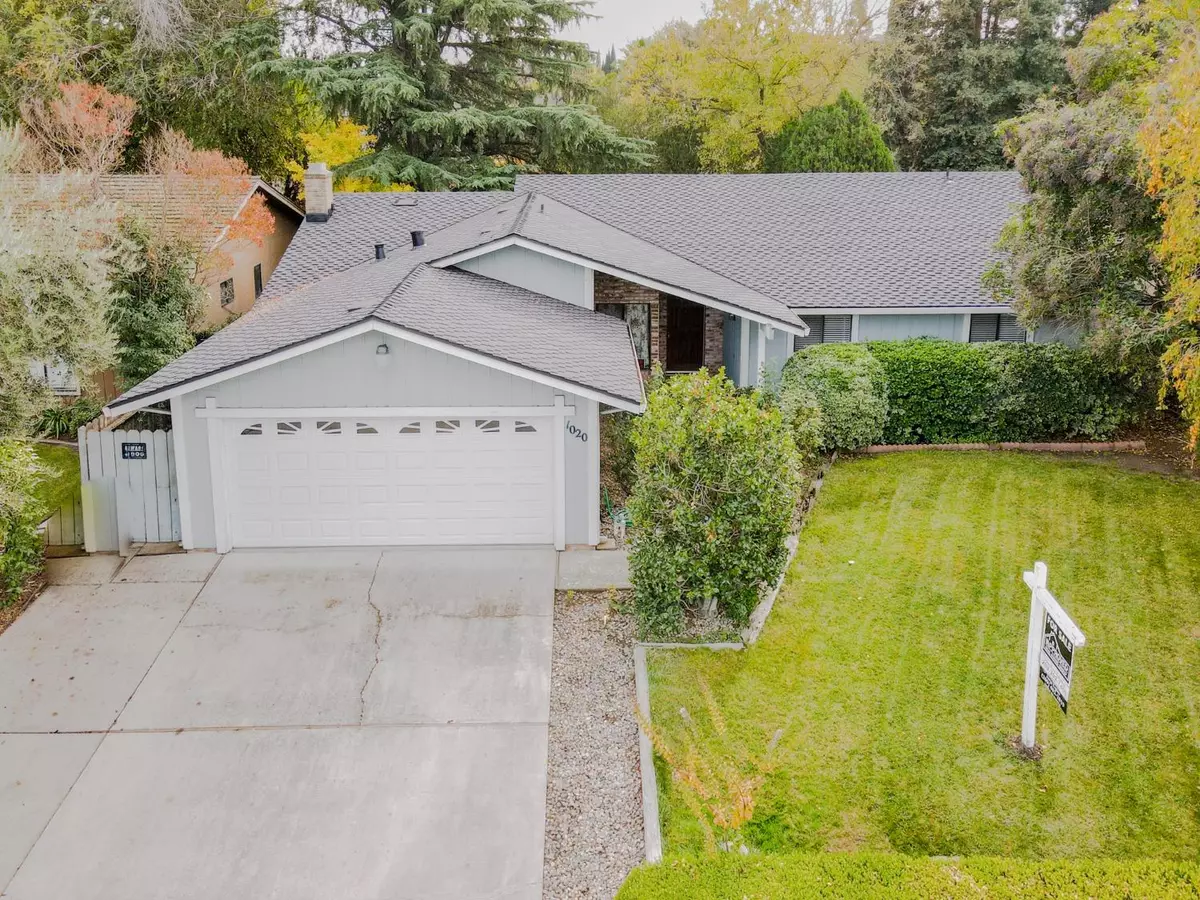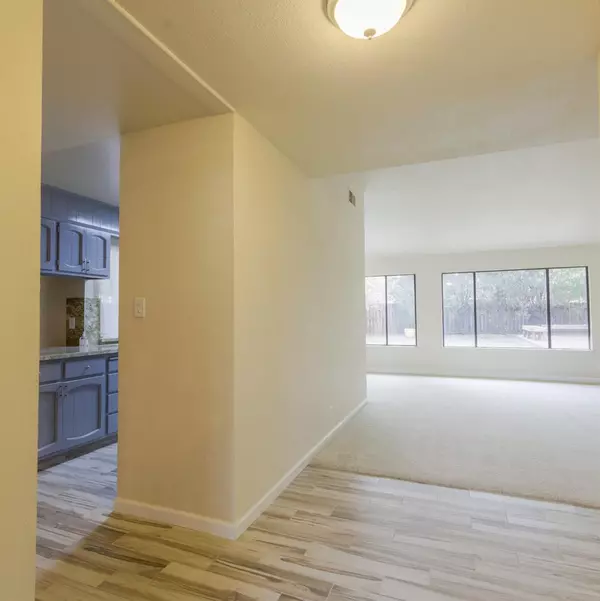$469,000
$469,000
For more information regarding the value of a property, please contact us for a free consultation.
3 Beds
2 Baths
1,672 SqFt
SOLD DATE : 04/23/2024
Key Details
Sold Price $469,000
Property Type Single Family Home
Sub Type Single Family Residence
Listing Status Sold
Purchase Type For Sale
Square Footage 1,672 sqft
Price per Sqft $280
MLS Listing ID 223111767
Sold Date 04/23/24
Bedrooms 3
Full Baths 2
HOA Fees $29/ann
HOA Y/N Yes
Originating Board MLS Metrolist
Year Built 1977
Lot Size 9,060 Sqft
Acres 0.208
Property Description
Discover the perfect blend of convenience and charm in this inviting 3-bedroom, 2-bathroom , 2 Car On The Beautiful STONEWOOD AREA situated on the On the North side of Stockton. Embrace the opportunity to make this residence your own just in time for the holidays. For any inquiries don't hesitate to reach out. Seize the opportunity to move into this home and experience the comfort and convenience that this Stockton Gem has to offer.
Location
State CA
County San Joaquin
Area 20705
Direction On I-5 exit to W Hammer Ln. Follow W Hammer Ln and N Lower Sacramento Rd to Woodglen Ct
Rooms
Living Room Cathedral/Vaulted
Dining Room Dining/Family Combo
Kitchen Slab Counter
Interior
Heating Central
Cooling Ceiling Fan(s), Central
Flooring Carpet, Tile
Fireplaces Number 1
Fireplaces Type Brick, Insert, Wood Burning
Window Features Dual Pane Full
Appliance Microwave, Free Standing Electric Range
Laundry Electric, In Garage
Exterior
Parking Features Garage Facing Front
Garage Spaces 2.0
Fence Back Yard
Utilities Available Public
Amenities Available Pool, Recreation Facilities
Roof Type Composition
Topography Level
Porch Uncovered Deck
Private Pool No
Building
Lot Description Auto Sprinkler Front
Story 1
Foundation Slab
Sewer In & Connected
Water Meter on Site
Architectural Style A-Frame
Level or Stories One
Schools
Elementary Schools Stockton Unified
Middle Schools Stockton Unified
High Schools Stockton Unified
School District San Joaquin
Others
HOA Fee Include Pool
Senior Community No
Tax ID 072-320-33
Special Listing Condition None
Read Less Info
Want to know what your home might be worth? Contact us for a FREE valuation!

Our team is ready to help you sell your home for the highest possible price ASAP

Bought with Republic Realty Group

Helping real estate be simple, fun and stress-free!






