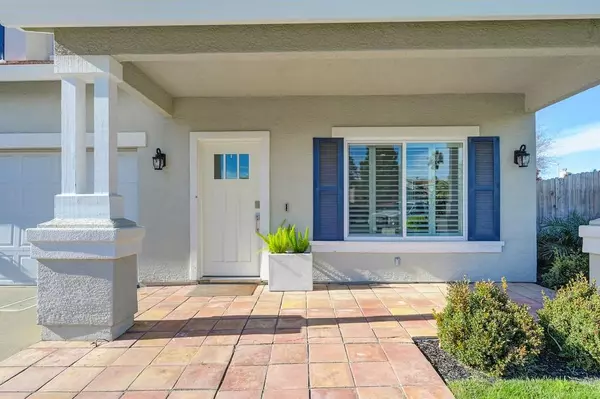$780,000
$775,000
0.6%For more information regarding the value of a property, please contact us for a free consultation.
4 Beds
4 Baths
2,220 SqFt
SOLD DATE : 04/22/2024
Key Details
Sold Price $780,000
Property Type Single Family Home
Sub Type Single Family Residence
Listing Status Sold
Purchase Type For Sale
Square Footage 2,220 sqft
Price per Sqft $351
Subdivision Stanford Ranch Phase 4
MLS Listing ID 224024031
Sold Date 04/22/24
Bedrooms 4
Full Baths 3
HOA Y/N No
Originating Board MLS Metrolist
Year Built 1998
Lot Size 9,152 Sqft
Acres 0.2101
Property Description
Come and see this beautiful Cresleigh home featuring 4/5 bedrooms (one is set up as an office), 2 full and one 1/2 bathroom, 2200+ sqft, 3 car garage, .21 acre premium corner lot with a brand new pool. Located in Stanford Ranch in the top rated Rocklin School District. This home has been updated with brand new flooring (designer carpet upstairs and engineered hardwood downstairs) and new cabled handrails on the stairs. Professionally designed custom kitchen with new custom cabinets and stainless steel appliances... This kitchen is an absolute gorgeous MUST SEE. The downstairs 1/2 bath was just redone but and the two upstairs bathrooms are waiting for a new owners persoanl touches. A large open family room with fireplace and a huge bonus room. Brand new Anlin energy efficient windows all the way around (warranty is transferrable to new owners) and plantation shutters on the windows as well. The exterior features a large private backyard with a covered patio and a brand new pool with beach entry. The HVAC and heater are less than 3 years old. A large storage shed, and a covered front porch. It also has a 12+KW solar system? This is the perfect place to entertain family and friends! Backyard parties here we come. Bring your pickiest buyers, this is the one.
Location
State CA
County Placer
Area 12765
Direction Hwy 65 exit Sunset Blvd (east), to W Stanford Ranch (left), to West Oaks (left) to Kendall (right) to Brandon (left) property is on the left.
Rooms
Master Bathroom Shower Stall(s), Stone, Window
Master Bedroom Walk-In Closet
Living Room Great Room
Dining Room Space in Kitchen, Formal Area
Kitchen Pantry Closet, Slab Counter, Stone Counter
Interior
Heating Central, Fireplace Insert, Fireplace(s), Natural Gas
Cooling Ceiling Fan(s), Central
Flooring Carpet, Wood
Fireplaces Number 1
Fireplaces Type Insert, Dining Room, Gas Piped
Appliance Free Standing Gas Range, Free Standing Refrigerator, Gas Plumbed, Hood Over Range, Dishwasher, Disposal, Microwave, Plumbed For Ice Maker, Free Standing Electric Oven
Laundry Electric, Gas Hook-Up, Upper Floor, Inside Area
Exterior
Exterior Feature Covered Courtyard
Garage Side-by-Side, Tandem Garage, Garage Door Opener, Garage Facing Front, Workshop in Garage
Garage Spaces 3.0
Fence Fenced, Wood, Full
Pool Built-In, On Lot, Pool Cover, Pool Sweep, Gunite Construction
Utilities Available Dish Antenna, Public, Solar, Electric, Natural Gas Connected
View City
Roof Type Cement,Tile
Topography Snow Line Below,Level
Street Surface Asphalt,Paved
Porch Front Porch, Covered Patio
Private Pool Yes
Building
Lot Description Auto Sprinkler F&R, Flag Lot, Shape Regular, Street Lights, Landscape Back, Landscape Front
Story 2
Foundation Slab
Builder Name Cresleigh
Sewer Sewer Connected & Paid, In & Connected, Public Sewer
Water Meter on Site, Water District, Public
Architectural Style Cape Cod, Contemporary, Traditional, Craftsman
Level or Stories Two
Schools
Elementary Schools Rocklin Unified
Middle Schools Rocklin Unified
High Schools Rocklin Unified
School District Placer
Others
Senior Community No
Tax ID 373-050-036-000
Special Listing Condition None
Pets Description Yes, Cats OK, Dogs OK
Read Less Info
Want to know what your home might be worth? Contact us for a FREE valuation!

Our team is ready to help you sell your home for the highest possible price ASAP

Bought with HomeSmart ICARE Realty

Helping real estate be simple, fun and stress-free!






