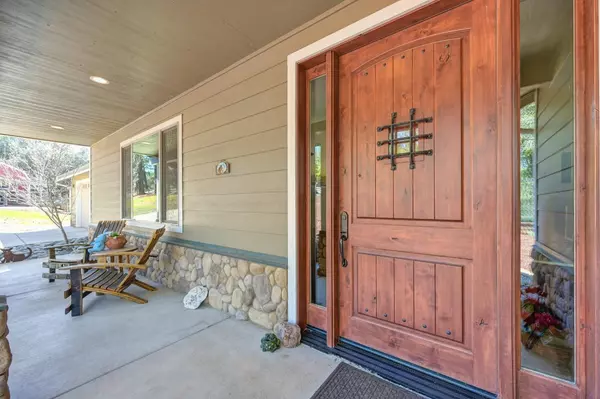$850,000
$869,000
2.2%For more information regarding the value of a property, please contact us for a free consultation.
3 Beds
2 Baths
2,112 SqFt
SOLD DATE : 04/17/2024
Key Details
Sold Price $850,000
Property Type Single Family Home
Sub Type Single Family Residence
Listing Status Sold
Purchase Type For Sale
Square Footage 2,112 sqft
Price per Sqft $402
MLS Listing ID 224023712
Sold Date 04/17/24
Bedrooms 3
Full Baths 2
HOA Fees $213/mo
HOA Y/N Yes
Originating Board MLS Metrolist
Year Built 2017
Lot Size 3.520 Acres
Acres 3.52
Property Description
Custom built Single Story is nestled in the beautiful Sierra foothills and is an Equestrian lover's Dream Home. This exquisite residence, with owned solar, sits proudly on a generous 3.5 acre lot, exuding meticulous care and attention to every detail. Gather with family & friends in the gourmet kitchen at the huge island with bar seating. It's an entertainer's delight with the kitchen island facing out to the spacious family room and dining area. The open dining room offers options for casual or more formal settings. Enjoy a cozy fire in the family room, coffee on the quaint front porch, or spectacular sunsets off the back covered deck. Or perhaps take a dip in the infinity-style spa tub. The master retreat boasts dual vanities, a relaxing tub, a spacious shower, oversized walk-in closet and a french door to the covered back deck. The 48'x36' 4-stall barn and set up will satisfy even the pickiest equestrian with direct trail access to hundreds of miles of trails. A portion of the oversized garage has been converted to a living space and makes a wonderful office space or craft room. Bonus 528sq' man-cave area is drywall finished with built in shelves, or could be used a 3rd car garage with rollup door, + man door. Too many details to mention, please see the attached Amenity List
Location
State CA
County El Dorado
Area 12902
Direction Enter main gate at 1400 American River Trail, follow GPS from there: to left on Sweetwater Trail, to left on Brushy Canyon Trail, property is on the left.
Rooms
Master Bathroom Shower Stall(s), Double Sinks, Tile, Tub, Walk-In Closet
Master Bedroom Balcony, Closet, Ground Floor, Outside Access
Living Room Great Room
Dining Room Dining Bar, Dining/Family Combo
Kitchen Pantry Cabinet, Granite Counter, Slab Counter, Island, Kitchen/Family Combo
Interior
Interior Features Storage Area(s)
Heating Pellet Stove, Central
Cooling Ceiling Fan(s), Central
Flooring Carpet, Tile
Fireplaces Number 1
Fireplaces Type Pellet Stove, Family Room
Window Features Dual Pane Full,Low E Glass Full
Appliance Gas Cook Top, Built-In Gas Range, Dishwasher, Disposal, Plumbed For Ice Maker
Laundry Cabinets, Sink, Inside Room
Exterior
Exterior Feature Balcony, Fire Pit
Parking Features Attached, RV Possible, Garage Door Opener, Garage Facing Front
Garage Spaces 2.0
Fence Back Yard, Cross Fenced, Fenced
Pool Built-In, Common Facility, Fenced
Utilities Available Cable Available, Propane Tank Leased, Solar, Internet Available
Amenities Available Pool, Clubhouse, Recreation Facilities, Golf Course, Tennis Courts, Trails, Park
Roof Type Composition
Topography Rolling,Lot Grade Varies
Street Surface Paved
Porch Front Porch, Covered Deck, Uncovered Patio
Private Pool Yes
Building
Lot Description Low Maintenance
Story 1
Foundation Raised
Sewer Septic Connected
Water Water District, Public
Architectural Style Ranch, Craftsman
Level or Stories One
Schools
Elementary Schools Black Oak Mine
Middle Schools Black Oak Mine
High Schools Black Oak Mine
School District El Dorado
Others
HOA Fee Include MaintenanceGrounds, Security, Other, Pool
Senior Community No
Tax ID 073-113-002-000
Special Listing Condition None
Pets Allowed Yes
Read Less Info
Want to know what your home might be worth? Contact us for a FREE valuation!

Our team is ready to help you sell your home for the highest possible price ASAP

Bought with Parker Realty

Helping real estate be simple, fun and stress-free!






