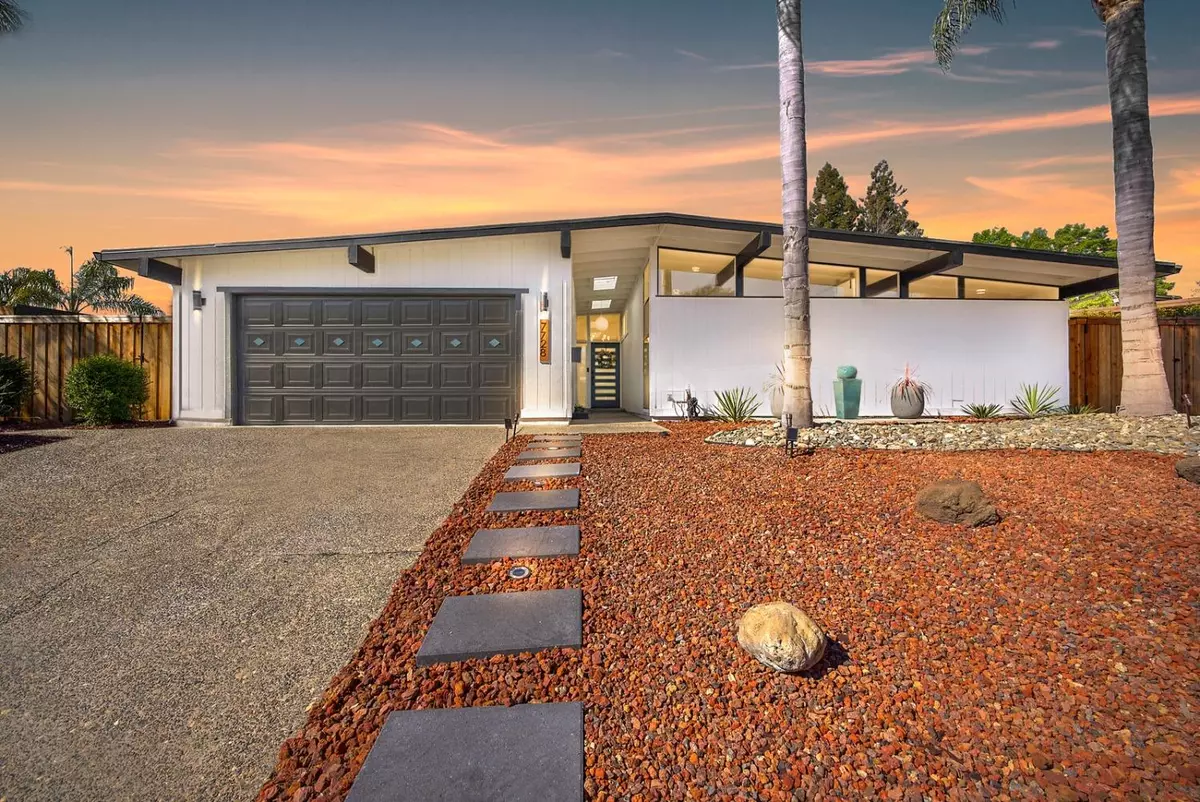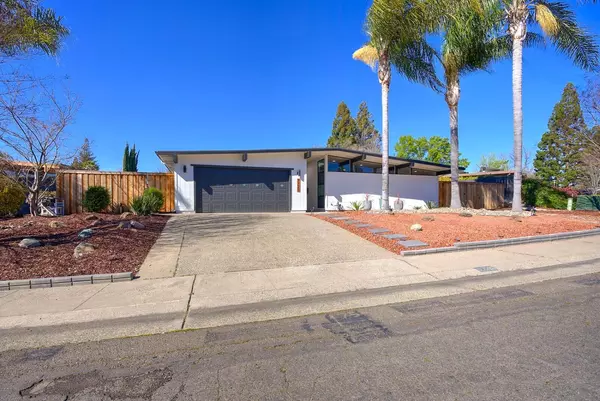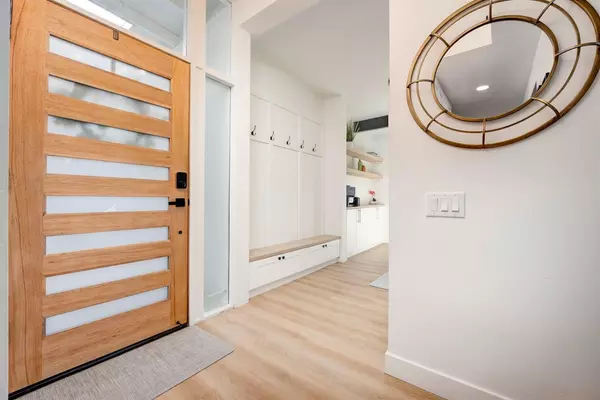$715,000
$729,000
1.9%For more information regarding the value of a property, please contact us for a free consultation.
4 Beds
3 Baths
2,052 SqFt
SOLD DATE : 04/08/2024
Key Details
Sold Price $715,000
Property Type Single Family Home
Sub Type Single Family Residence
Listing Status Sold
Purchase Type For Sale
Square Footage 2,052 sqft
Price per Sqft $348
Subdivision Eastridge
MLS Listing ID 224021367
Sold Date 04/08/24
Bedrooms 4
Full Baths 3
HOA Y/N No
Originating Board MLS Metrolist
Year Built 1975
Lot Size 7,841 Sqft
Acres 0.18
Property Description
Quintessential California home built by Streng Bros to maximize the California living experience bringing the outdoors in! Tons of incredible light throughout with the original clerestory windows, all other windows upgraded dual panes. This fully remodeled home is to-die-for with top to bottom remodeling. The interior feels like a groovy yet tasteful modern throwback to a mid-century masterpiece! Just about everything in this house is less than 2 years old. Gorgeous built-in pool (newer equip too!) with beautiful lighted pergola and real fire pit is great for evening BBQs, entertaining friends n family, swim parties for days. Fruit trees, palm trees, and more along with a super low maintenance yard makes life easy to enjoy! Converted garage is a detached ADU with very spacious bedroom and full bathroom (this is the 4th bed and 3rd ba as listed), plus mini-split heat/air combo. Great for guests, parents or potential rental inc with sep entrance. Offering an XL storage closet for your garage items. East side of house will accommodate a car behind the fence. 5 min walk to Skycrest Elem or SJ Park, 5 min drive to shopping/restaurants too! You MUST see this diamond soon!
Location
State CA
County Sacramento
Area 10610
Direction Madison Avenue north on Mariposa Ave, right on Pleides Ave, left on Sagitarius, right on Eastgate Ave, house on left across from Up Court.
Rooms
Family Room Cathedral/Vaulted
Guest Accommodations Yes
Master Bathroom Shower Stall(s), Granite, Tile, Window
Master Bedroom Walk-In Closet
Living Room Cathedral/Vaulted, Open Beam Ceiling
Dining Room Formal Area
Kitchen Butlers Pantry, Quartz Counter, Granite Counter, Island, Kitchen/Family Combo
Interior
Heating Central, Gas
Cooling Ceiling Fan(s), Central, Ductless, Evaporative Cooler
Flooring See Remarks
Fireplaces Number 1
Fireplaces Type Family Room, Wood Burning, Gas Starter
Window Features Dual Pane Partial
Appliance Built-In Electric Range, Ice Maker, Dishwasher, Disposal, Microwave, Self/Cont Clean Oven, ENERGY STAR Qualified Appliances
Laundry Cabinets, Electric, Inside Area
Exterior
Exterior Feature Fire Pit
Parking Features Converted Garage
Fence Back Yard, Wood
Pool Built-In, Liner
Utilities Available Cable Available, Public, Electric, Natural Gas Connected
Roof Type Flat
Porch Front Porch, Back Porch
Private Pool Yes
Building
Lot Description Curb(s)/Gutter(s), Shape Irregular, Street Lights, Low Maintenance
Story 1
Foundation Slab
Builder Name Streng
Sewer In & Connected
Water Meter on Site, Public
Architectural Style Contemporary, See Remarks
Schools
Elementary Schools San Juan Unified
Middle Schools San Juan Unified
High Schools San Juan Unified
School District Sacramento
Others
Senior Community No
Tax ID 233-0070-061-0000
Special Listing Condition None
Read Less Info
Want to know what your home might be worth? Contact us for a FREE valuation!

Our team is ready to help you sell your home for the highest possible price ASAP

Bought with Re/Max Gold Fair Oaks
Helping real estate be simple, fun and stress-free!






