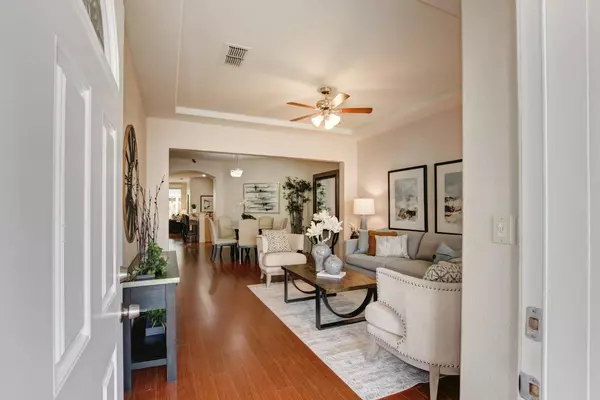$650,000
$650,000
For more information regarding the value of a property, please contact us for a free consultation.
4 Beds
2 Baths
2,189 SqFt
SOLD DATE : 04/08/2024
Key Details
Sold Price $650,000
Property Type Single Family Home
Sub Type Single Family Residence
Listing Status Sold
Purchase Type For Sale
Square Footage 2,189 sqft
Price per Sqft $296
Subdivision Strawberry Glen 02
MLS Listing ID 224024252
Sold Date 04/08/24
Bedrooms 4
Full Baths 2
HOA Y/N No
Originating Board MLS Metrolist
Year Built 1998
Lot Size 5,702 Sqft
Acres 0.1309
Lot Dimensions 5702
Property Description
Gorgeous 4-bedroom, 2-bath home in the vibrant heart of Elk Grove*Open concept kitchen with island sink, dining bar*Flows seamlessly into the family room*Separate cozy living room for additional entertaining space*Dedicated well-equipped laundry room with sink and cabinets*Walk-in pantry to keep you organized*Spacious primary bedroom with luxurious walk-in closet and organizers*Versatile bonus room attached to primary bedroom-ideal for nursery, gym, music room, or private retreat*Light-filled & airy feel with arched doorways & lots of windows*Tranquil backyard with expansive pergola*Stylish paved patios and mature lush bushes & trees make an inviting and peaceful backyard*Cooling ceiling fans for year-round comfort*Energy-efficient dual-pane windows with solar screens*Durable tile roof for minimal maintenance*Convenient washer/dryer and refrigerator included for move-in readiness*Ideal location near peaceful open area with walking path*Close-by Anabel Gage Park with playground & picnic areas*Easy access to shopping and transportation*No Expensive Mello Roos taxes! Don't miss this gem! A MUST SEE IN A GREAT AREA!!!
Location
State CA
County Sacramento
Area 10624
Direction Elk Grove Florin Road to Black Kite to Boysenberry Way
Rooms
Family Room Great Room
Master Bathroom Bidet, Shower Stall(s), Double Sinks, Tile, Walk-In Closet, Window
Master Bedroom 18x12 Sitting Room, Ground Floor
Bedroom 2 10x11
Bedroom 3 11x12
Bedroom 4 10x11
Living Room 13x14 Other
Dining Room Dining/Living Combo, Formal Area
Kitchen Pantry Closet, Quartz Counter, Island w/Sink, Kitchen/Family Combo
Family Room 14x16
Interior
Heating Central, Gas, Natural Gas
Cooling Ceiling Fan(s), Central
Flooring Laminate, Linoleum, Tile, Vinyl
Window Features Solar Screens,Dual Pane Full
Appliance Free Standing Gas Range, Free Standing Refrigerator, Gas Water Heater, Dishwasher, Microwave, Plumbed For Ice Maker
Laundry Cabinets, Dryer Included, Electric, Gas Hook-Up, Washer Included, Inside Room
Exterior
Parking Features Attached, Garage Door Opener, Garage Facing Front
Garage Spaces 2.0
Fence Back Yard, Fenced, Wood
Utilities Available Cable Available, Dish Antenna, Electric, Internet Available, Natural Gas Connected
Roof Type Tile
Topography Level
Street Surface Paved
Accessibility AccessibleApproachwithRamp, AccessibleDoors, AccessibleFullBath
Handicap Access AccessibleApproachwithRamp, AccessibleDoors, AccessibleFullBath
Porch Front Porch, Covered Patio
Private Pool No
Building
Lot Description Auto Sprinkler F&R, Curb(s)/Gutter(s), Shape Regular, Landscape Back, Landscape Front
Story 1
Foundation Slab
Sewer In & Connected, Public Sewer
Water Public
Architectural Style Ranch
Level or Stories One
Schools
Elementary Schools Elk Grove Unified
Middle Schools Elk Grove Unified
High Schools Elk Grove Unified
School District Sacramento
Others
Senior Community No
Tax ID 115-1570-017-0000
Special Listing Condition None
Pets Allowed Yes
Read Less Info
Want to know what your home might be worth? Contact us for a FREE valuation!

Our team is ready to help you sell your home for the highest possible price ASAP

Bought with All State Homes

Helping real estate be simple, fun and stress-free!






