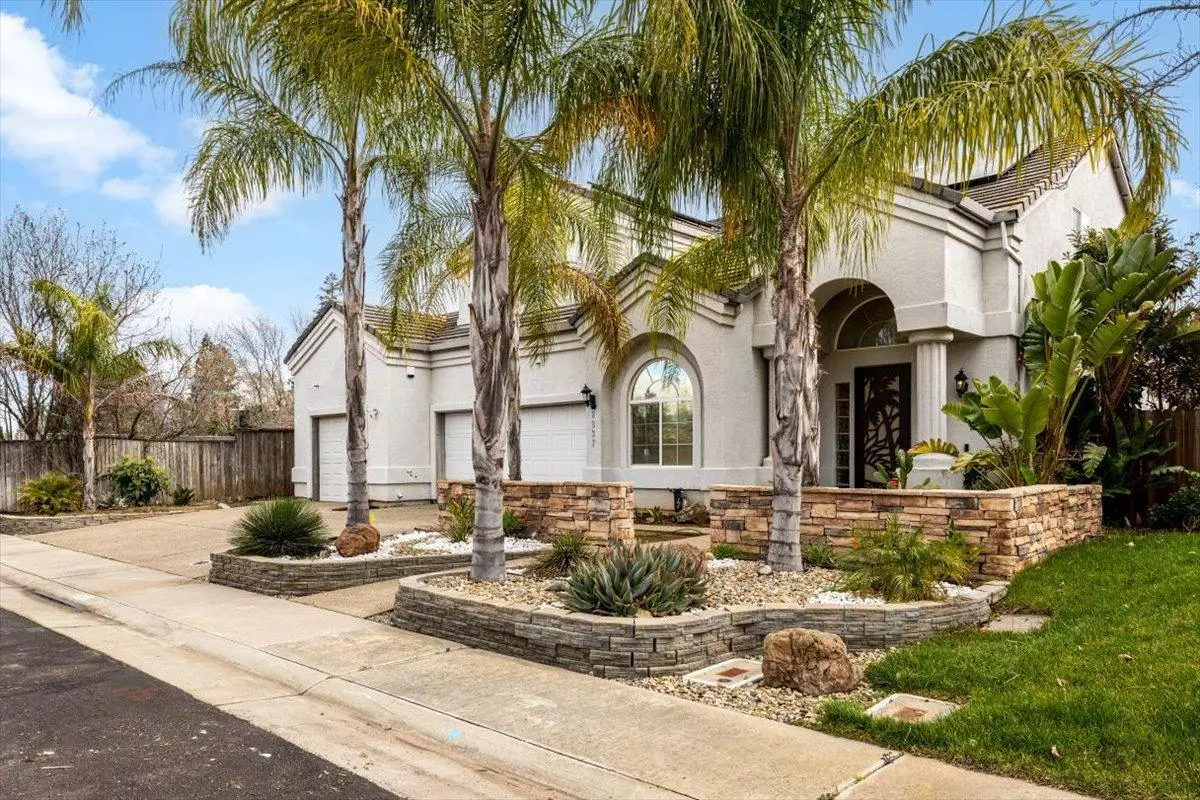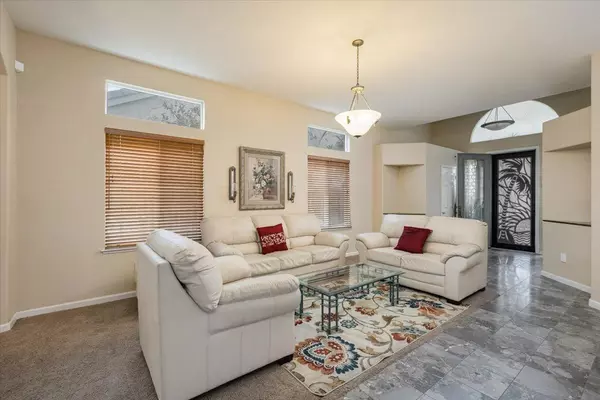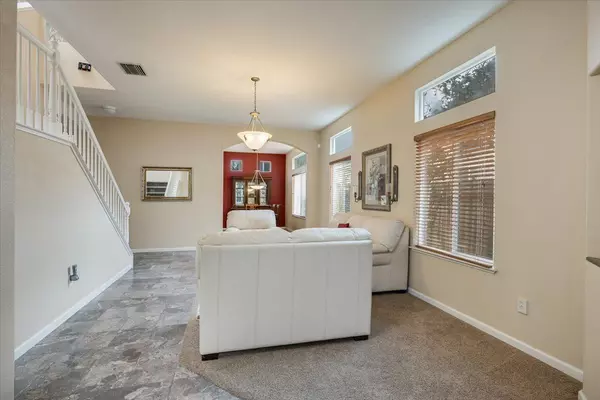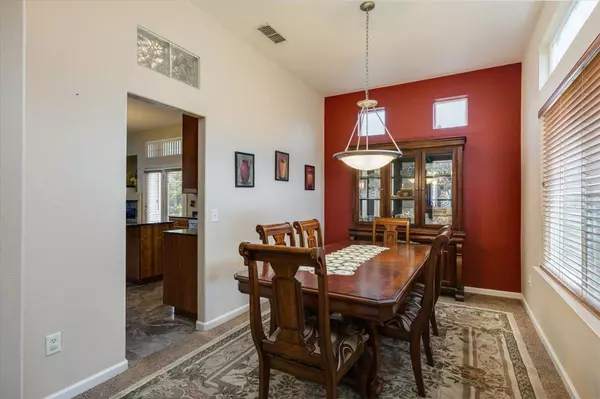$700,000
$700,000
For more information regarding the value of a property, please contact us for a free consultation.
4 Beds
3 Baths
2,847 SqFt
SOLD DATE : 04/04/2024
Key Details
Sold Price $700,000
Property Type Single Family Home
Sub Type Single Family Residence
Listing Status Sold
Purchase Type For Sale
Square Footage 2,847 sqft
Price per Sqft $245
Subdivision Camden Estates
MLS Listing ID 224017654
Sold Date 04/04/24
Bedrooms 4
Full Baths 2
HOA Y/N No
Originating Board MLS Metrolist
Year Built 2002
Lot Size 6,564 Sqft
Acres 0.1507
Property Description
Welcome home to this beautiful 2 story home situated at the end of a court in the highly desirable Camden Estates in Elk Grove. Home features Mediterranean style front yard landscaping, plenty of space with large living and dining areas, OWNED SOLAR, 3 car garage with Bosch EV car charger and drive through rear door. Additional storage rooms in attic space off of two bedrooms. Kitchen boasts granite counters, marble floors and built-in stainless steel appliances, hallway wet bar & large walk-in pantry. Spacious family room with cozy gas fireplace. Downstairs features grand double-door entry to den or possible 5th bedroom, half bath & inside laundry room with cabinets. Head upstairs to 3 nicely sized bedrooms and full bathroom with double sinks. Large primary suite with spacious attached bathroom with oversized walk-in closet, double sinks, private toilet room, shower stall and jetted tub with romantic double-sided fireplace at the foot. Outside enjoy the beautifully landscaped backyard garden with bountiful lemon trees. This gorgeous home is steps away from an awesome walking/bike trail that leads to nearby Macdonald and Mix parks. Conveniently located near schools, restaurants, shopping and Highway 99. This is a must see!
Location
State CA
County Sacramento
Area 10624
Direction From Hwy 99; exit Sheldon Rd; R on Sheldon Rd; R on Sheldon Creek Rd; L on Disa Alpine Way; L on Tritonia Ct at end of street on R
Rooms
Family Room Great Room
Master Bathroom Shower Stall(s), Double Sinks, Granite, Jetted Tub, Tile, Walk-In Closet, Window
Living Room Other
Dining Room Formal Room, Formal Area
Kitchen Pantry Closet, Granite Counter, Island
Interior
Interior Features Skylight(s), Storage Area(s), Wet Bar
Heating Central, MultiZone
Cooling Ceiling Fan(s), Central, MultiZone
Flooring Carpet, Simulated Wood, Tile, Marble
Fireplaces Number 2
Fireplaces Type Master Bedroom, Family Room, Gas Piped
Window Features Dual Pane Full
Appliance Built-In Gas Oven, Built-In Gas Range, Dishwasher, Disposal, Microwave, Plumbed For Ice Maker, Electric Water Heater
Laundry Cabinets, Hookups Only, Inside Room
Exterior
Parking Features Attached, Drive Thru Garage
Garage Spaces 3.0
Fence Wood
Utilities Available Cable Connected, Public, Internet Available, Natural Gas Connected
Roof Type Tile
Topography Snow Line Below,Level
Street Surface Paved
Private Pool No
Building
Lot Description Auto Sprinkler Front, Manual Sprinkler Rear, Dead End, Shape Regular, Landscape Back, Landscape Front
Story 2
Foundation Slab
Sewer In & Connected
Water Public
Level or Stories Two
Schools
Elementary Schools Elk Grove Unified
Middle Schools Elk Grove Unified
High Schools Elk Grove Unified
School District Sacramento
Others
Senior Community No
Tax ID 116-0950-097-0000
Special Listing Condition Offer As Is, None
Pets Description Yes, Service Animals OK, Cats OK, Dogs OK
Read Less Info
Want to know what your home might be worth? Contact us for a FREE valuation!

Our team is ready to help you sell your home for the highest possible price ASAP

Bought with N & T Realty Incorporated

Helping real estate be simple, fun and stress-free!






