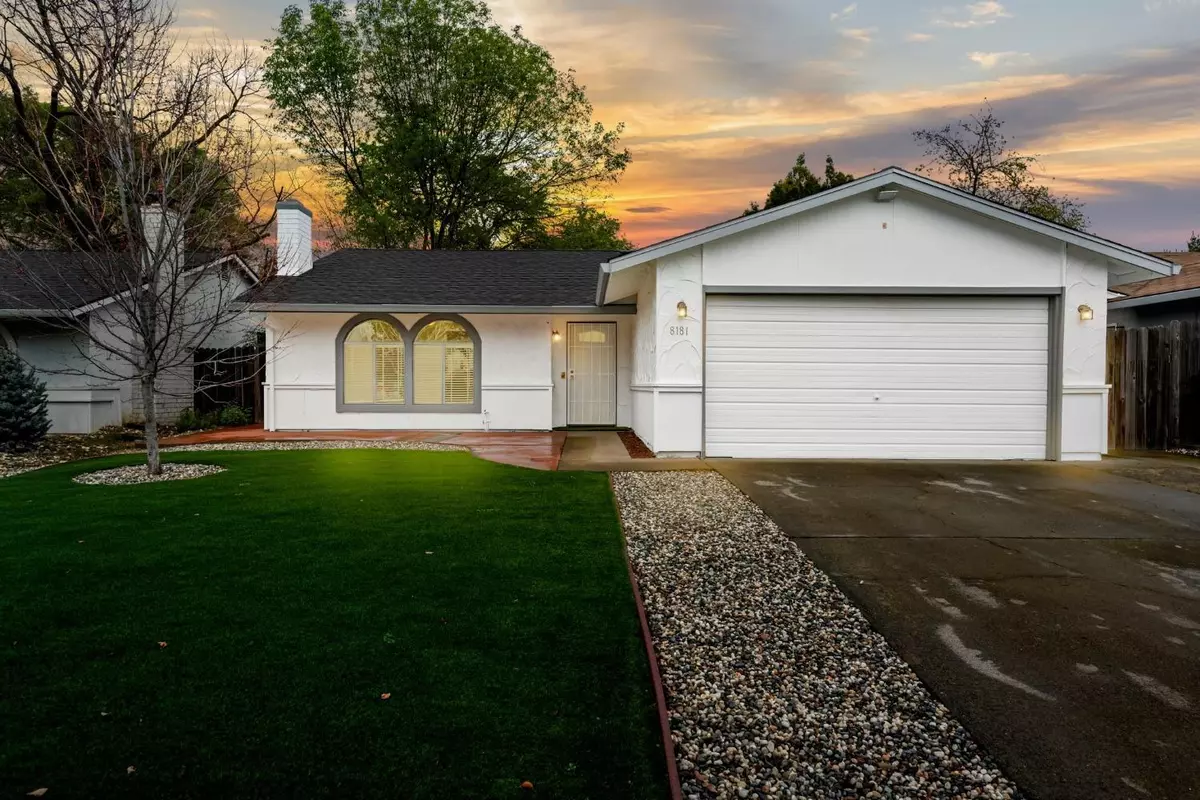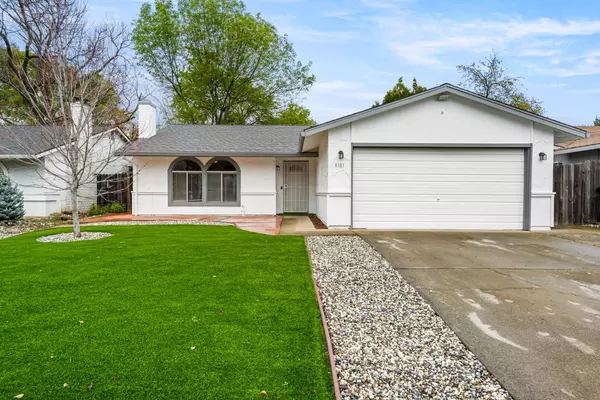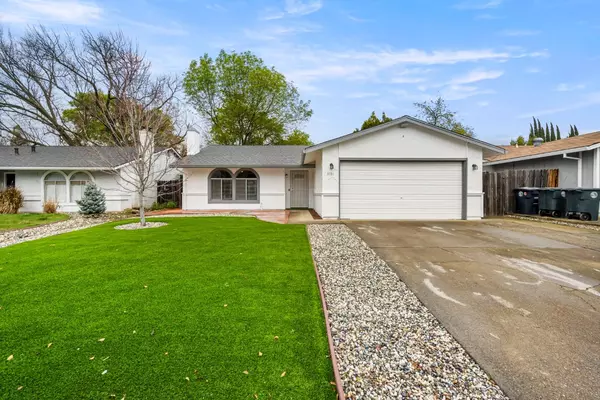$475,000
$450,000
5.6%For more information regarding the value of a property, please contact us for a free consultation.
3 Beds
2 Baths
1,144 SqFt
SOLD DATE : 04/04/2024
Key Details
Sold Price $475,000
Property Type Single Family Home
Sub Type Single Family Residence
Listing Status Sold
Purchase Type For Sale
Square Footage 1,144 sqft
Price per Sqft $415
MLS Listing ID 224024089
Sold Date 04/04/24
Bedrooms 3
Full Baths 2
HOA Y/N No
Originating Board MLS Metrolist
Year Built 1976
Lot Size 5,663 Sqft
Acres 0.13
Property Description
Welcome to 8181 Lauralyn Way- a truly exceptional single family residence in the heart of Citrus Heights! This remarkable home features three spacious bedrooms and two appointed bathrooms, creating the perfect space for modern living. Situated just a few miles from CbarC park and a dog park, outdoor enthusiasts will delight in the abundance of recreational opportunities nearby. Prepare to be captivated as you step inside this well maintained home, which is making its debut on the market for the first time in 30 years. From the fresh interior and exterior paint to the brand-new roof, these upgrades have been carefully considered to ensure longevity and aesthetics. Indulge in the luxury of new flooring and ceiling fans, creating a space that's as comfortable as it is stylish. Outside, the yard landscaping has been thoughtfully refreshed, providing a serene oasis for relaxation and entertainment. With HVAC installed in 2016, comfort is assured throughout the seasons. Don't miss the chance to make 8181 Lauralyn Way your new home - schedule your viewing today and experience modern living at its finest in Citrus Heights!
Location
State CA
County Sacramento
Area 10610
Direction Old Auburn Road to Auburn Woods Drive to Lauralyn Way.
Rooms
Master Bathroom Shower Stall(s), Dual Flush Toilet
Living Room Other
Dining Room Space in Kitchen
Kitchen Tile Counter
Interior
Heating Central, Fireplace(s)
Cooling Ceiling Fan(s), Central
Flooring Carpet, Laminate
Fireplaces Number 1
Fireplaces Type Brick, Wood Burning
Laundry Electric, In Garage
Exterior
Parking Features Garage Door Opener, Garage Facing Front
Garage Spaces 2.0
Fence Back Yard
Utilities Available Cable Available, Electric, Natural Gas Connected
Roof Type Shingle
Street Surface Asphalt
Porch Covered Patio
Private Pool No
Building
Lot Description Grass Artificial, Low Maintenance
Story 1
Foundation Concrete, Slab
Sewer Public Sewer
Water Public
Schools
Elementary Schools San Juan Unified
Middle Schools San Juan Unified
High Schools San Juan Unified
School District Sacramento
Others
Senior Community No
Tax ID 224-0312-027-0000
Special Listing Condition Successor Trustee Sale
Read Less Info
Want to know what your home might be worth? Contact us for a FREE valuation!

Our team is ready to help you sell your home for the highest possible price ASAP

Bought with Ridgeview Realty

Helping real estate be simple, fun and stress-free!






