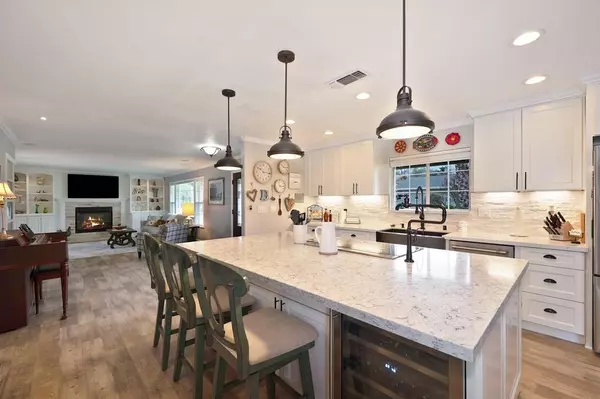$730,000
$664,500
9.9%For more information regarding the value of a property, please contact us for a free consultation.
3 Beds
3 Baths
2,605 SqFt
SOLD DATE : 04/03/2024
Key Details
Sold Price $730,000
Property Type Single Family Home
Sub Type Single Family Residence
Listing Status Sold
Purchase Type For Sale
Square Footage 2,605 sqft
Price per Sqft $280
MLS Listing ID 224024361
Sold Date 04/03/24
Bedrooms 3
Full Baths 3
HOA Y/N No
Originating Board MLS Metrolist
Year Built 1962
Lot Size 10,164 Sqft
Acres 0.2333
Property Description
This beautiful custom updated home has 2605 sqft of living area, 3 bedrooms, 3 bathrooms, and a permitted addition above the detached garage that can be used for an office/game room or even bedroom! The spacious layout, chef's kitchen, and insane upgrades, is sure to impress. The chef's kitchen features double oven with french doors, Carrera marble counters, pot filler in the 5'x7' island, full-extension pull-out soft close drawers, with induction cook top and glide up fan. Throughout the home, you'll find updated flooring, newly painted and carpeted bedrooms, can lighting and surround sound. Garage and room above fully insulated and temp control, making this a truly unique and delightful home. Entertainer's backyard with serene back patio and propane heated pool. The sellers have loved living in this friendly neighborhood! Main house is 2015 sqft with the permitted room above garage is 590 sqft.
Location
State CA
County Sacramento
Area 10608
Direction Dewey Ave to Palm Ave to Bush Way
Rooms
Living Room Other
Dining Room Space in Kitchen
Kitchen Breakfast Area, Granite Counter, Island
Interior
Heating Central
Cooling Central
Flooring Carpet, Laminate
Fireplaces Number 1
Fireplaces Type Living Room, Electric
Appliance Built-In Electric Oven, Built-In Electric Range
Laundry Laundry Closet, Electric, Inside Area
Exterior
Parking Features Boat Storage, RV Access, Detached, RV Storage
Garage Spaces 2.0
Pool Built-In, Pool Sweep, Gas Heat, Gunite Construction
Utilities Available Propane Tank Leased, Electric, See Remarks
Roof Type Composition
Private Pool Yes
Building
Lot Description Auto Sprinkler F&R, Corner, Cul-De-Sac, Curb(s)/Gutter(s), Dead End
Story 1
Foundation Raised
Sewer In & Connected
Water Public
Schools
Elementary Schools San Juan Unified
Middle Schools San Juan Unified
High Schools San Juan Unified
School District Sacramento
Others
Senior Community No
Tax ID 236-0152-007-000
Special Listing Condition None
Read Less Info
Want to know what your home might be worth? Contact us for a FREE valuation!

Our team is ready to help you sell your home for the highest possible price ASAP

Bought with Coldwell Banker Realty

Helping real estate be simple, fun and stress-free!






