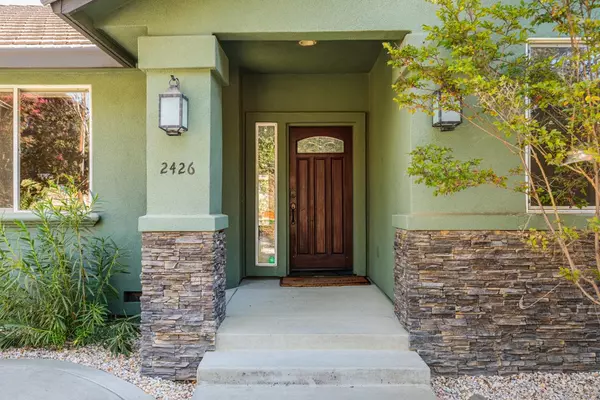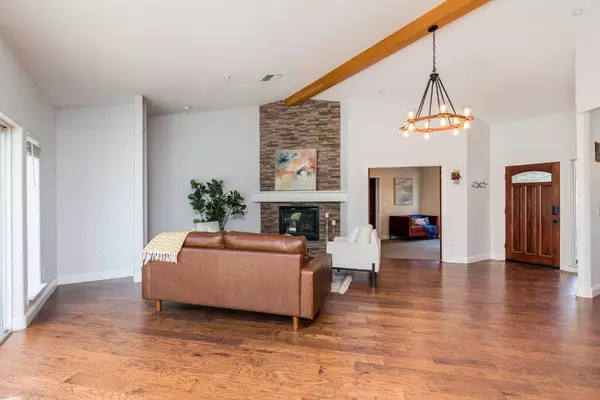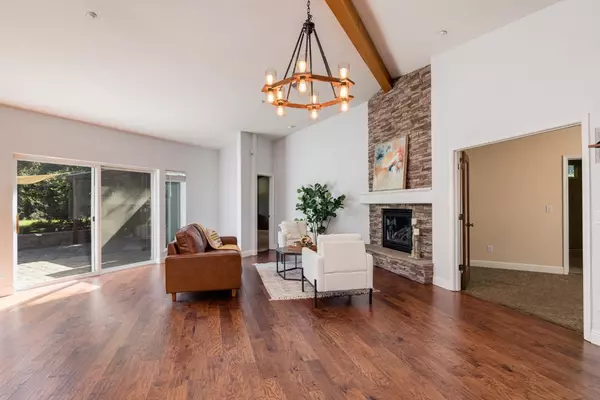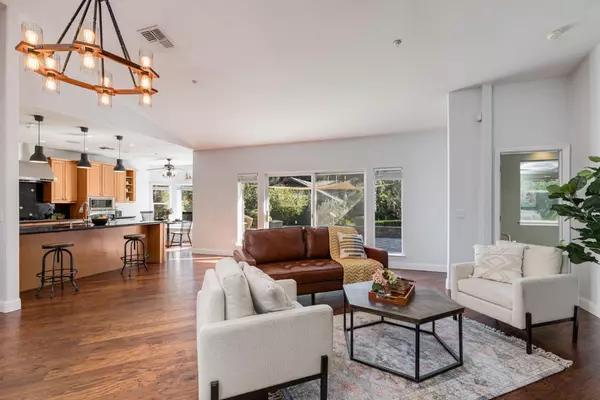$1,100,000
$1,190,999
7.6%For more information regarding the value of a property, please contact us for a free consultation.
4 Beds
3 Baths
3,119 SqFt
SOLD DATE : 04/03/2024
Key Details
Sold Price $1,100,000
Property Type Single Family Home
Sub Type Single Family Residence
Listing Status Sold
Purchase Type For Sale
Square Footage 3,119 sqft
Price per Sqft $352
MLS Listing ID 224016277
Sold Date 04/03/24
Bedrooms 4
Full Baths 3
HOA Y/N No
Originating Board MLS Metrolist
Year Built 2001
Lot Size 0.813 Acres
Acres 0.8126
Property Description
Welcome to the secluded paradise of Garden Highway. Nestled in a park-like setting is a stunning 3 bedroom, 2 bath plus den, 2,248sf single-story home with detached 1 bedroom, 1 bath 871sf guest unit. Almost an acre of beautifully landscaped yard leaves plenty of room to add a pool or park your RV, boat or solve other storage needs. Features include updated kitchen, updated primary bath with heated travertine floors, hickory wood flooring, whole house fan, house-wide JBL speaker system, covered patio and outdoor kitchen. Detached ADU is perfect for multi-generational living, guest quarters or for investment. Easy commute, just minutes from downtown and I-5.
Location
State CA
County Sacramento
Area 10833
Direction I-5 North to Garden Hwy. Levee work being preformed. There is a temporary ramp after you have passed the property. Go to the right down the ramp and turn left at the lower level and go straight until you see the property on the right.
Rooms
Master Bathroom Shower Stall(s), Double Sinks, Granite, Jetted Tub, Window
Master Bedroom Walk-In Closet
Living Room Cathedral/Vaulted
Dining Room Space in Kitchen, Formal Area
Kitchen Breakfast Area, Pantry Closet, Granite Counter, Island w/Sink
Interior
Interior Features Cathedral Ceiling
Heating Central
Cooling Central
Flooring Carpet, Tile, Wood
Fireplaces Number 1
Fireplaces Type Living Room
Equipment Home Theater Equipment, Audio/Video Prewired
Window Features Dual Pane Full
Appliance Gas Cook Top, Built-In Refrigerator, Hood Over Range, Dishwasher, Disposal, Microwave, Double Oven
Laundry Cabinets, Inside Room
Exterior
Exterior Feature BBQ Built-In, Kitchen, Wet Bar
Parking Features RV Access, RV Possible
Garage Spaces 2.0
Utilities Available Propane Tank Leased
View Garden/Greenbelt
Roof Type Tile
Topography Level,Trees Many
Street Surface Gravel
Porch Covered Patio, Uncovered Patio
Private Pool No
Building
Lot Description Landscape Back, Landscape Front
Story 1
Foundation Raised
Sewer Septic System
Water Well
Schools
Elementary Schools Natomas Unified
Middle Schools Natomas Unified
High Schools Natomas Unified
School District Sacramento
Others
Senior Community No
Tax ID 274-0250-060-0000
Special Listing Condition None
Read Less Info
Want to know what your home might be worth? Contact us for a FREE valuation!

Our team is ready to help you sell your home for the highest possible price ASAP

Bought with KW CA Premier - Sacramento

Helping real estate be simple, fun and stress-free!






