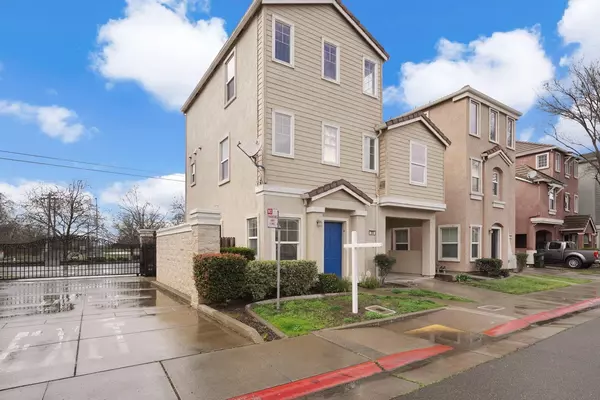$427,000
$399,950
6.8%For more information regarding the value of a property, please contact us for a free consultation.
4 Beds
4 Baths
1,416 SqFt
SOLD DATE : 04/03/2024
Key Details
Sold Price $427,000
Property Type Single Family Home
Sub Type Single Family Residence
Listing Status Sold
Purchase Type For Sale
Square Footage 1,416 sqft
Price per Sqft $301
MLS Listing ID 224015272
Sold Date 04/03/24
Bedrooms 4
Full Baths 3
HOA Fees $130/mo
HOA Y/N Yes
Originating Board MLS Metrolist
Year Built 2008
Lot Size 1,594 Sqft
Acres 0.0366
Property Description
Welcome to Somerset Community! Congratulations, your search for the perfect home ends here! This gorgeous and spacious residence is everything you've been dreaming of. With two family rooms, one on the 1st level and an second family room on the 2nd level. Four bedrooms-two on 2nd floor and two on 3rd floor giving you the privacy you need and plenty of space for everyone to enjoy. Living in a gated community offers the peace of mind of privacy and security, allowing you to relax and enjoy your home to the fullest. Plus, being conveniently located near shopping centers and the Cosumnes Light Rail station means you'll have easy access to everything you need. And let's not forget about the prestigious Elk Grove School District, ensuring that your children receive the best possible education. Don't miss out on this incredible opportunity - schedule a viewing today before it's too late! With its unbeatable combination of space, convenience, and location, this home won't stay on the market for long. Don't let it slip away - make it yours today!
Location
State CA
County Sacramento
Area 10823
Direction From Franklin Blvd, go East on Ehrhardt Ave. South on Winterhead Lane, go through gate and west on Bathbridge Lane.
Rooms
Living Room Other
Dining Room Space in Kitchen
Kitchen Breakfast Area
Interior
Heating Central
Cooling Ceiling Fan(s), Central
Flooring Carpet, Tile
Appliance Free Standing Gas Range, Dishwasher, Microwave
Laundry Laundry Closet
Exterior
Parking Features Restrictions
Garage Spaces 1.0
Utilities Available Public
Amenities Available Park
Roof Type Composition
Private Pool No
Building
Lot Description Shape Regular
Story 3
Foundation Slab
Sewer In & Connected
Water Public
Schools
Elementary Schools Elk Grove Unified
Middle Schools Elk Grove Unified
High Schools Elk Grove Unified
School District Sacramento
Others
Senior Community No
Tax ID 117-1520-046-0000
Special Listing Condition None
Read Less Info
Want to know what your home might be worth? Contact us for a FREE valuation!

Our team is ready to help you sell your home for the highest possible price ASAP

Bought with California Realty Partners

Helping real estate be simple, fun and stress-free!






