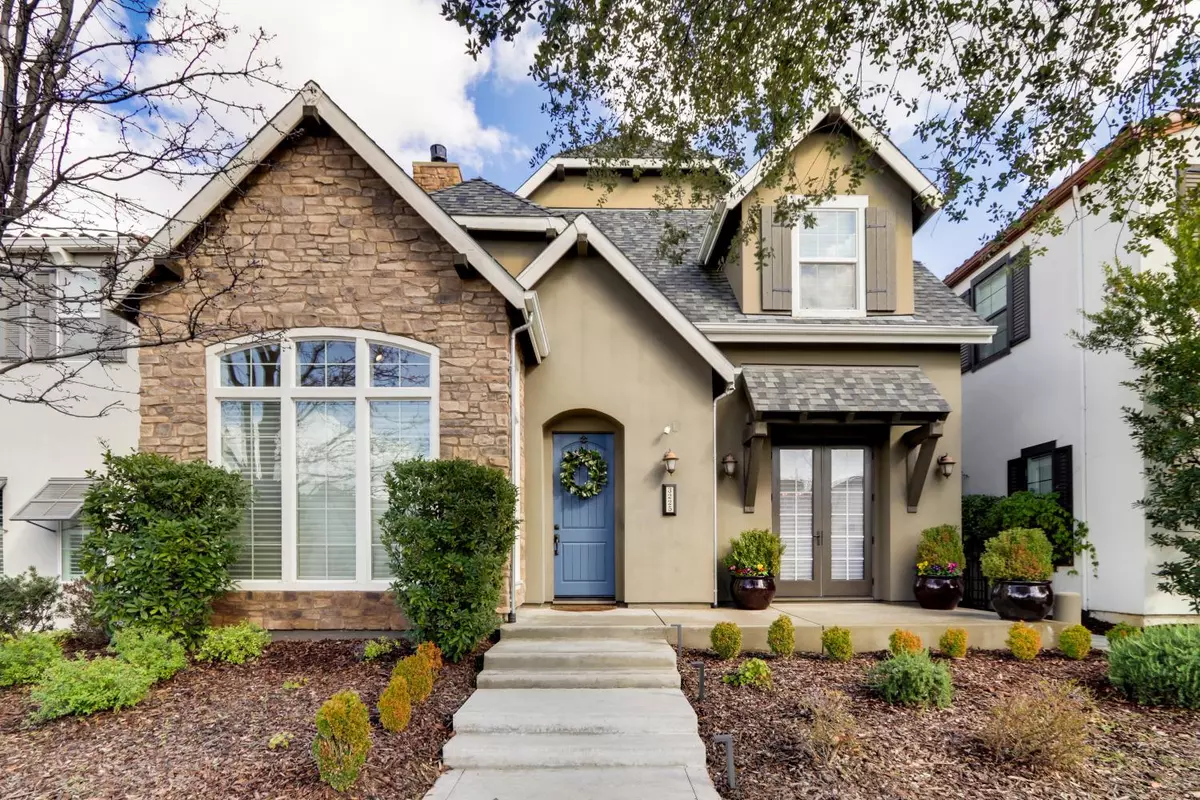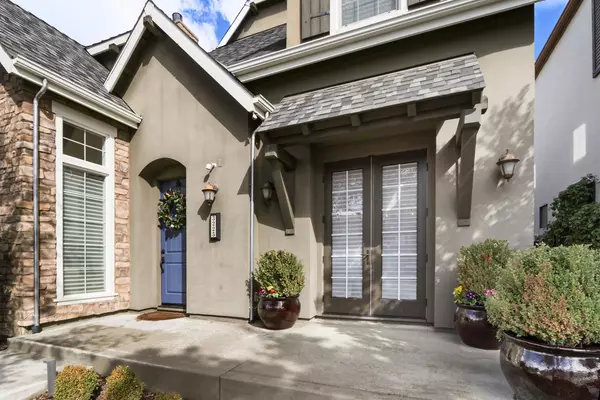$999,980
$999,980
For more information regarding the value of a property, please contact us for a free consultation.
4 Beds
3 Baths
2,781 SqFt
SOLD DATE : 04/03/2024
Key Details
Sold Price $999,980
Property Type Single Family Home
Sub Type Single Family Residence
Listing Status Sold
Purchase Type For Sale
Square Footage 2,781 sqft
Price per Sqft $359
MLS Listing ID 224016616
Sold Date 04/03/24
Bedrooms 4
Full Baths 3
HOA Fees $115/mo
HOA Y/N Yes
Originating Board MLS Metrolist
Year Built 2017
Lot Size 3,907 Sqft
Acres 0.0897
Property Description
This stunning Nouveau Cottage home in Crocker Village blends modern amenities with timeless architecture, between two most desired neighborhoods in Sacramento; Curtis Park and Land Park. Built as a model home by BlackPine Communities, it features top-of-the-line finishes and upgrades. The dining room opens to a front porch with French doors and a full-size wine fridge to hold 200+ bottles of your prized collection. A formal living room offers abundant natural light and a gas fireplace. The kitchen boasts a large quartz island, GE Cafe Series stainless steel appliances, a pot filler, and a walk-in pantry. Kitchen is open to the living room which features a fireplace, wet bar, and mini fridge, ideal for entertaining. The professionally designed backyard includes pavers, greenery, and a fireplace, perfect for relaxing. Downstairs, there's a full bath with a walk-in shower and a bedroom with private backyard access. Upstairs, a large primary room includes a seating area, walk-in closet, and en suite with a soaking tub and shower. Two large bedrooms, a full bath, and a laundry room complete the upstairs. This home's location offers easy access to restaurants, grocery stores, and parks.
Location
State CA
County Sacramento
Area 10818
Direction 99 to Sutterville Rd, to Crocker Drive.
Rooms
Living Room Great Room
Dining Room Formal Room
Kitchen Pantry Closet, Quartz Counter, Island, Island w/Sink, Kitchen/Family Combo
Interior
Interior Features Wet Bar
Heating Central, Fireplace(s)
Cooling Ceiling Fan(s), Central, MultiZone
Flooring Wood
Fireplaces Number 3
Fireplaces Type Living Room, Family Room, Gas Log
Appliance Free Standing Refrigerator, Hood Over Range, Tankless Water Heater, Wine Refrigerator
Laundry Inside Room
Exterior
Exterior Feature Fireplace, Uncovered Courtyard
Parking Features Alley Access, Detached
Garage Spaces 2.0
Fence Back Yard, Wood, Masonry
Utilities Available Public
Amenities Available See Remarks
Roof Type Shingle,Composition
Topography Level
Porch Front Porch, Back Porch, Uncovered Patio
Private Pool No
Building
Lot Description Auto Sprinkler F&R, Low Maintenance
Story 2
Foundation Slab
Sewer Sewer in Street
Water Public
Architectural Style Cottage
Level or Stories Two
Schools
Elementary Schools Sacramento Unified
Middle Schools Sacramento Unified
High Schools Sacramento Unified
School District Sacramento
Others
Senior Community No
Tax ID 013-0430-011-0000
Special Listing Condition None
Read Less Info
Want to know what your home might be worth? Contact us for a FREE valuation!

Our team is ready to help you sell your home for the highest possible price ASAP

Bought with Coldwell Banker Realty

Helping real estate be simple, fun and stress-free!






