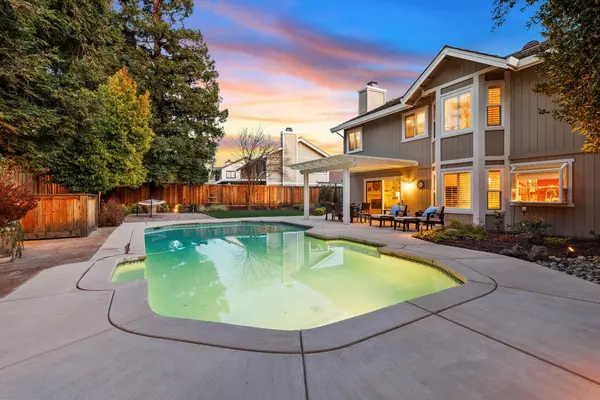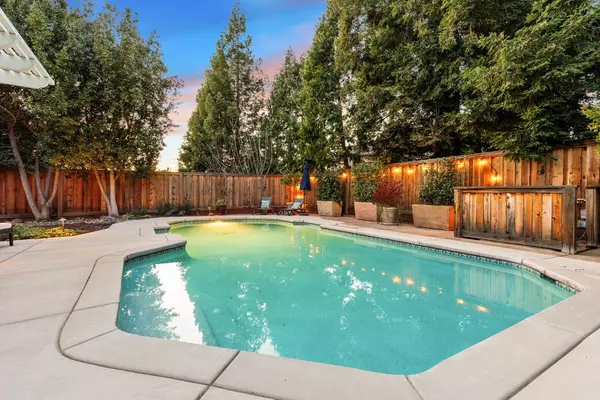$940,000
$899,000
4.6%For more information regarding the value of a property, please contact us for a free consultation.
4 Beds
3 Baths
2,546 SqFt
SOLD DATE : 04/02/2024
Key Details
Sold Price $940,000
Property Type Single Family Home
Sub Type Single Family Residence
Listing Status Sold
Purchase Type For Sale
Square Footage 2,546 sqft
Price per Sqft $369
MLS Listing ID 224006062
Sold Date 04/02/24
Bedrooms 4
Full Baths 3
HOA Y/N No
Originating Board MLS Metrolist
Year Built 1990
Lot Size 9,095 Sqft
Acres 0.2088
Property Description
Step into the storybook charm of this beautifully renovated home in the highly sought after neighborhood of Laguna Woods. This home boasts chic and tasteful updates and has been meticulously maintained throughout the years. Nestled on a spacious .22 acre lot, this 2-story features a 4 bdrm, 3 ba (1 bdrm & 1 full bath on the main level) 2546 sqft home w/a pebble finish POOL. Surrounded by lush mature trees, professionally designed landscape, the property provides ample space for entertaining. Inside, discover bright, open & airy space w/crown molding & plantation shutters. The formal living room is adorned with large picture windows & opens to sunken formal dining. The kitchen features abundant cherry cabinetry, granite counters, travertine backsplash, S/S appliances & a charming garden/bay window nook. The cozy family room has a white brick fireplace w/hearth complimented by built-in bookshelves with views of the stunning backyard and pool. Primary ensuite is a serene, spa retreat with a bay window seating area overlooking pool and fountain. Home features a stone coated steel roof, HVAC replaced with TWO units, whole house fan, Milgard dual pane windows & French rail patio slider. Golf cart friendly pathways to VALLEY HI Country Club, Pedersen Park and so much more.
Location
State CA
County Sacramento
Area 10758
Direction Home is located directly in between I-5 and Hwy 99. Take Laguna Blvd. South on Laguna Park Dr. right on Banbury, left on Castleford wy. Right on East Brook way.
Rooms
Family Room Cathedral/Vaulted
Master Bathroom Shower Stall(s), Double Sinks, Dual Flush Toilet, Soaking Tub, Tile, Walk-In Closet, Quartz, Window
Master Bedroom Walk-In Closet, Sitting Area
Living Room Cathedral/Vaulted, Great Room, View
Dining Room Breakfast Nook, Dining/Family Combo, Dining/Living Combo, Formal Area
Kitchen Breakfast Area, Pantry Closet, Granite Counter, Slab Counter, Kitchen/Family Combo
Interior
Interior Features Cathedral Ceiling
Heating Central, Fireplace(s), MultiZone, Natural Gas
Cooling Ceiling Fan(s), Central, Whole House Fan, MultiUnits, MultiZone
Flooring Carpet, Simulated Wood, Tile
Fireplaces Number 1
Fireplaces Type Brick, Raised Hearth, Family Room, Wood Burning
Equipment Water Cond Equipment Owned
Window Features Bay Window(s),Dual Pane Full,Window Coverings,Window Screens
Appliance Tankless Water Heater
Laundry Cabinets, Sink, Electric, Inside Area
Exterior
Garage Attached, Garage Door Opener, Garage Facing Front, Interior Access
Garage Spaces 3.0
Fence Back Yard, Fenced, Wood, See Remarks
Pool Built-In, Pool Sweep
Utilities Available Public, Electric, Natural Gas Available
Roof Type Metal,Other
Topography Level
Street Surface Asphalt,Paved
Porch Front Porch, Covered Patio
Private Pool Yes
Building
Lot Description Auto Sprinkler F&R, Curb(s), Private, Curb(s)/Gutter(s), Shape Regular, Street Lights, Landscape Back, Landscape Front
Story 2
Foundation Concrete, Raised, Slab
Sewer Public Sewer
Water Meter on Site, Public
Architectural Style Traditional
Level or Stories Two, MultiSplit
Schools
Elementary Schools Elk Grove Unified
Middle Schools Elk Grove Unified
High Schools Elk Grove Unified
School District Sacramento
Others
Senior Community No
Tax ID 119-0900-057-0000
Special Listing Condition None
Read Less Info
Want to know what your home might be worth? Contact us for a FREE valuation!

Our team is ready to help you sell your home for the highest possible price ASAP

Bought with Realty One Group Complete

Helping real estate be simple, fun and stress-free!






