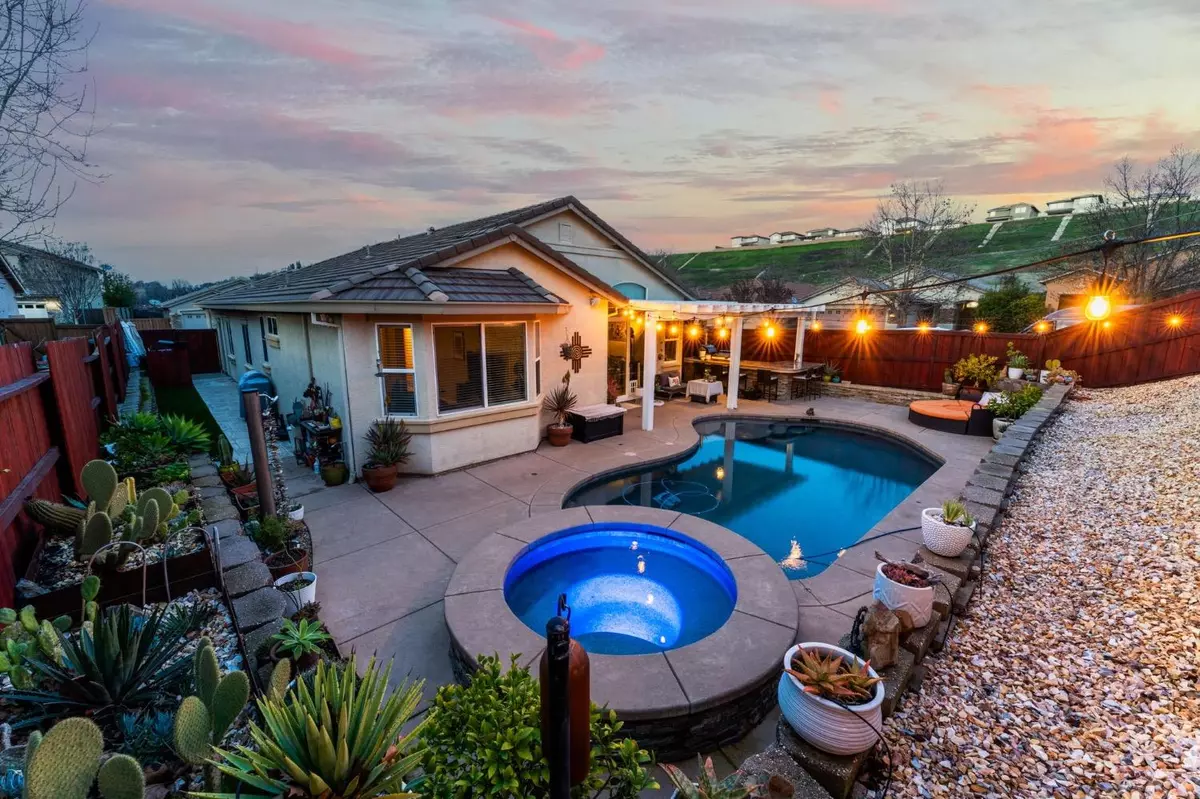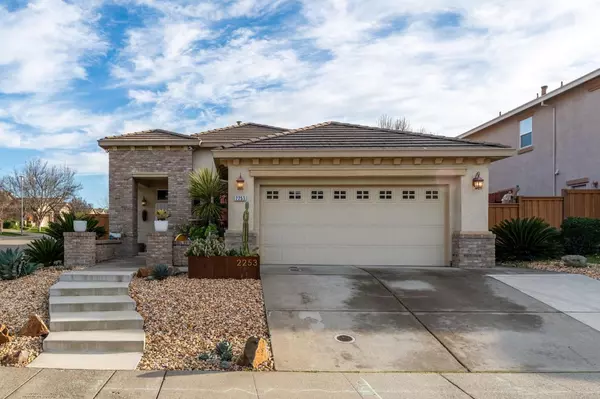$765,000
$749,000
2.1%For more information regarding the value of a property, please contact us for a free consultation.
4 Beds
2 Baths
1,613 SqFt
SOLD DATE : 04/02/2024
Key Details
Sold Price $765,000
Property Type Single Family Home
Sub Type Single Family Residence
Listing Status Sold
Purchase Type For Sale
Square Footage 1,613 sqft
Price per Sqft $474
MLS Listing ID 224001740
Sold Date 04/02/24
Bedrooms 4
Full Baths 2
HOA Fees $51/qua
HOA Y/N Yes
Originating Board MLS Metrolist
Year Built 2005
Lot Size 7,697 Sqft
Acres 0.1767
Property Description
This impeccably cared for & gorgeous 4 bedroom, 2 bathroom, 1613 sq foot Empire Ranch home in Folsom features SO many upgrades! Stunning private backyard that feels like a vacation all year round! Interior has a spacious open floor plan with vaulted ceilings, gas fireplace, & surround sound speakers built in throughout! 2024- water heater, 2023- HVAC, beautifully resurfaced Pebble Tec salt water pool & spa, new pool pump, new outdoor kitchen w/ Alfa pizza oven, mini fridge, & BBQ w/ granite counter tops. Your new backyard will be the envy of your friends & family! 2022- Plumbing manifold, 2021- new landscaping front & back w/ drought resistant foliage, custom weathering steel planter boxes, custom concrete, new fence, bistro lighting, & patio cover. 2020- new appliances, washer/dryer/fridge stay! 50 year/lifetime tile roof. Epoxy floor, overhead storage, & outlet pre wired for 50A/240 EV fast charge for electric car in garage. Roomy primary bedroom w/ two closets, one walk in & the other is completely cedar lined! Come check out this lovely corner lot property, w/ tons of parking. Located near the very highly rated Russell Ranch Elementary School. Close proximity to a variety of shopping, entertainment, & restaurant options, including Lifetime Fitness, Costco, & the Palladio!
Location
State CA
County Sacramento
Area 10630
Direction From Hwy 50, Turn right at Iron Point Road, Left on Empire Ranch Road, Right on Owl Meadow Street, Right on Lone Spur Drive, Right on Zittel Drive, on the left corner.
Rooms
Family Room Cathedral/Vaulted
Master Bathroom Shower Stall(s), Double Sinks, Tile, Walk-In Closet
Living Room Cathedral/Vaulted, Great Room
Dining Room Breakfast Nook, Dining/Family Combo
Kitchen Pantry Cabinet, Kitchen/Family Combo
Interior
Interior Features Cathedral Ceiling
Heating Central, Fireplace(s), Gas
Cooling Ceiling Fan(s), Central
Flooring Laminate, Tile
Fireplaces Number 1
Fireplaces Type Family Room, Gas Log
Appliance Built-In BBQ, Gas Cook Top, Built-In Gas Oven, Gas Plumbed, Built-In Gas Range, Gas Water Heater, Ice Maker, Dishwasher, Disposal, Microwave, Plumbed For Ice Maker
Laundry Cabinets, Dryer Included, Washer Included, Inside Room
Exterior
Exterior Feature BBQ Built-In
Parking Features Attached, EV Charging
Garage Spaces 2.0
Fence Back Yard, Wood, Full
Pool Built-In, Pool/Spa Combo, Fenced, Salt Water, Gas Heat, See Remarks
Utilities Available Public
Amenities Available None
Roof Type Tile
Porch Covered Patio
Private Pool Yes
Building
Lot Description Corner, Low Maintenance
Story 1
Foundation Slab
Sewer Public Sewer
Water Public
Schools
Elementary Schools Folsom-Cordova
Middle Schools Folsom-Cordova
High Schools Folsom-Cordova
School District Sacramento
Others
Senior Community No
Tax ID 072-2500-018-0000
Special Listing Condition None
Read Less Info
Want to know what your home might be worth? Contact us for a FREE valuation!

Our team is ready to help you sell your home for the highest possible price ASAP

Bought with California Regency Realty

Helping real estate be simple, fun and stress-free!






