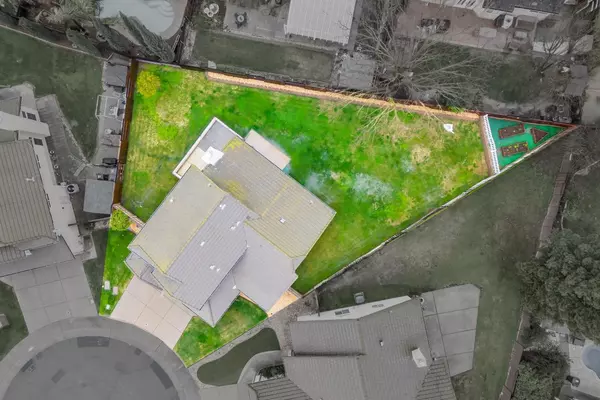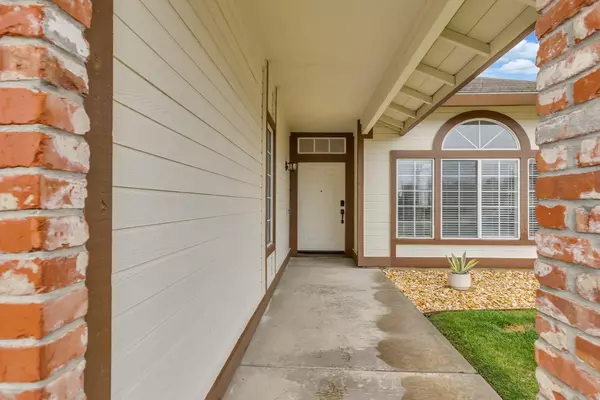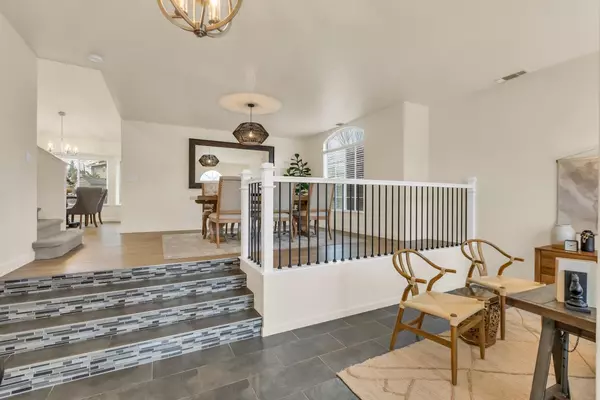$575,000
$579,000
0.7%For more information regarding the value of a property, please contact us for a free consultation.
4 Beds
3 Baths
1,998 SqFt
SOLD DATE : 04/02/2024
Key Details
Sold Price $575,000
Property Type Single Family Home
Sub Type Single Family Residence
Listing Status Sold
Purchase Type For Sale
Square Footage 1,998 sqft
Price per Sqft $287
MLS Listing ID 224011826
Sold Date 04/02/24
Bedrooms 4
Full Baths 3
HOA Y/N No
Originating Board MLS Metrolist
Year Built 1993
Lot Size 8,886 Sqft
Acres 0.204
Property Description
Welcome to 8444 Sage Canyon Court, a stunning residence nestled on a cul-de-sac located in the Larchmont Antelope Creek subdivision of Antelope, CA. This elegant home boasts 4 bedrooms, 3 bathrooms, and spans across 1,998 square feet, situated on a generous lot. Upon arrival, you are greeted by an expansive three-car garage and a grassy front yard, setting the tone for the allure within. Step inside to discover pride of ownership in every way - A beautifully renovated kitchen, walk-in pantry, stainless steel appliances, and a breakfast nook off the kitchen. The formal sitting area near the entry is perfect for entertaining or a home office setup. The luxury vinyl plank flooring and tile work creates a seamless flow throughout the first floor. Upstairs, you'll find three of the bedrooms including the primary bedroom ensuite. One of the bedrooms and bathroom is located downstairs for those seeking generational living. The backyard is perfect for al fresco dining, gardening or a future pool that you always wanted. With an approximate 0.20 acre lot, you'll have plenty of room to sprawl out and have fun in your own park-like yard. Come see why 8444 Sage Canyon Ct is the move-in ready home for you!
Location
State CA
County Sacramento
Area 10843
Direction N Loop Blvd to Redwater Dr to Simi Valley Way to Story Ridge Way to Sage Canyon Ct. Home is at the back of the court.
Rooms
Living Room Cathedral/Vaulted
Dining Room Breakfast Nook
Kitchen Pantry Closet, Quartz Counter
Interior
Heating Central
Cooling Central
Flooring Vinyl
Fireplaces Number 1
Fireplaces Type Living Room, Wood Burning
Laundry Dryer Included, Washer Included
Exterior
Parking Features Attached
Garage Spaces 3.0
Utilities Available Public
Roof Type Cement,Tile
Private Pool No
Building
Lot Description Cul-De-Sac
Story 2
Foundation Raised, Slab
Sewer Public Sewer
Water Public
Schools
Elementary Schools Center Joint Unified
Middle Schools Center Joint Unified
High Schools Center Joint Unified
School District Sacramento
Others
Senior Community No
Tax ID 203-1490-009-0000
Special Listing Condition None
Read Less Info
Want to know what your home might be worth? Contact us for a FREE valuation!

Our team is ready to help you sell your home for the highest possible price ASAP

Bought with NextHome Haven Properties

Helping real estate be simple, fun and stress-free!






