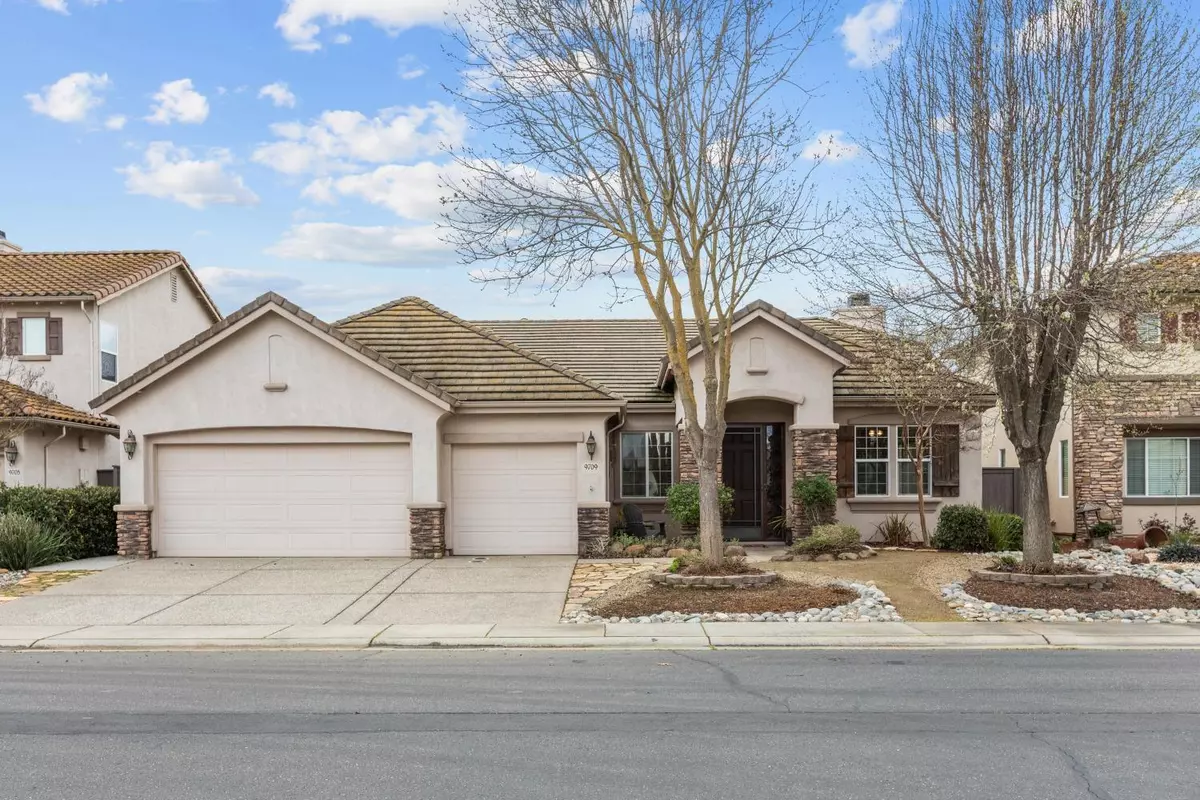$750,000
$725,000
3.4%For more information regarding the value of a property, please contact us for a free consultation.
4 Beds
3 Baths
2,260 SqFt
SOLD DATE : 04/02/2024
Key Details
Sold Price $750,000
Property Type Single Family Home
Sub Type Single Family Residence
Listing Status Sold
Purchase Type For Sale
Square Footage 2,260 sqft
Price per Sqft $331
MLS Listing ID 223112747
Sold Date 04/02/24
Bedrooms 4
Full Baths 2
HOA Fees $50/qua
HOA Y/N Yes
Originating Board MLS Metrolist
Year Built 2004
Lot Size 7,370 Sqft
Acres 0.1692
Property Description
Beautiful move-in ready single-story home featuring 4-bedrooms, 2.5-baths in a desirable gated community of Elk Grove. This home includes two separate living rooms, one of which has a cozy fireplace, ideal for gatherings or quiet evenings. The flooring is a delightful combination of wood, tile, and carpet, offering both warmth and practicality. The kitchen is a highlight, complete with quartz countertops, full height backsplash, island with sink, and cherry wood cabinets. The primary bedroom is a serene retreat, featuring a remodeled ensuite bathroom and spacious closet for added convenience and luxury. Each of the other three bedrooms comes with its own closet and ceiling fan, ensuring comfort and organization. Recent updates include new interior paint and new flooring in one of the bedrooms, full bathroom remodels, new exterior AC unit, re-enforced fences & newer water heater. The 3-car garage provides ample parking and storage space. Outside, you'll find a covered patio and a spacious, lush backyard, perfect for outdoor entertaining or simply enjoying the beautiful weather with no backyard neighbors in sight. This home offers a wonderful combination of comfort, style, and functionality, making it an ideal place to call home.
Location
State CA
County Sacramento
Area 10757
Direction Get on I-5 S from Airport Blvd > Follow I-5 S to Elk Grove Blvd. Take exit 506 from I-5 S > Continue on Elk Grove Blvd. Drive to Country Falls Ln in Elk Grove
Rooms
Master Bathroom Shower Stall(s), Double Sinks, Soaking Tub, Tile, Walk-In Closet, Window
Master Bedroom Walk-In Closet
Living Room Other
Dining Room Formal Room, Dining Bar, Dining/Living Combo
Kitchen Breakfast Area, Quartz Counter, Island w/Sink
Interior
Heating Central
Cooling Ceiling Fan(s), Central
Flooring Carpet, Tile, Wood
Fireplaces Number 1
Fireplaces Type Family Room, Gas Log
Window Features Dual Pane Full,Window Coverings
Appliance Built-In Electric Oven, Built-In Gas Range, Dishwasher, Disposal, Microwave, Plumbed For Ice Maker, Self/Cont Clean Oven
Laundry Cabinets, Inside Area
Exterior
Parking Features Attached, Covered
Garage Spaces 3.0
Utilities Available Cable Connected, Public, Internet Available, Natural Gas Connected
Amenities Available Other
Roof Type Shingle
Topography Level
Street Surface Paved
Porch Covered Patio
Private Pool No
Building
Lot Description Auto Sprinkler F&R, Curb(s)/Gutter(s), Gated Community, Shape Regular, Street Lights, Landscape Back, Landscape Front, Other, Low Maintenance
Story 1
Foundation Slab
Sewer In & Connected
Water Private
Architectural Style Contemporary
Schools
Elementary Schools Elk Grove Unified
Middle Schools Elk Grove Unified
High Schools Elk Grove Unified
School District Sacramento
Others
HOA Fee Include Other
Senior Community No
Tax ID 132-0840-037-0000
Special Listing Condition None
Read Less Info
Want to know what your home might be worth? Contact us for a FREE valuation!

Our team is ready to help you sell your home for the highest possible price ASAP

Bought with EQ1

Helping real estate be simple, fun and stress-free!






