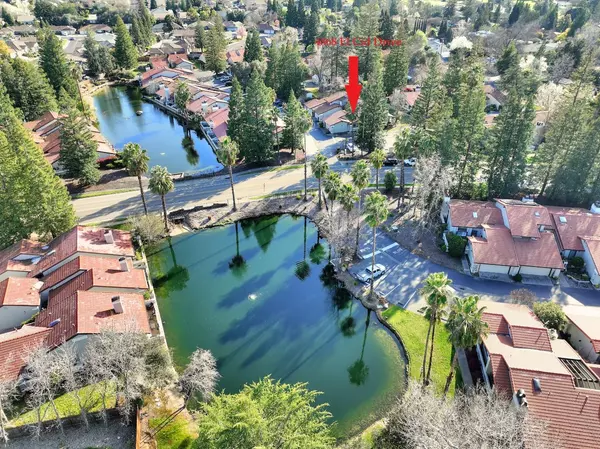$530,000
$539,000
1.7%For more information regarding the value of a property, please contact us for a free consultation.
3 Beds
2 Baths
1,518 SqFt
SOLD DATE : 04/02/2024
Key Details
Sold Price $530,000
Property Type Single Family Home
Sub Type Single Family Residence
Listing Status Sold
Purchase Type For Sale
Square Footage 1,518 sqft
Price per Sqft $349
Subdivision El Don Estates
MLS Listing ID 224018721
Sold Date 04/02/24
Bedrooms 3
Full Baths 2
HOA Fees $380/mo
HOA Y/N Yes
Originating Board MLS Metrolist
Year Built 1984
Lot Size 2,875 Sqft
Acres 0.066
Property Description
This gorgeous Rocklin home is in the much desired El Don Estates. This single story, 3 bedrooms, 2 bath has been lovingly remodeled with new warm vinyl plank flooring, kitchen appliances, HVAC & ducts, water heater, interior paint, and a beautifully updated kitchen with plenty of light from the front window and skylight. New roof added in 2014. You will love the roomy primary bedroom and its amazing new walk-in (or roll-in) spacious shower. Open your doors and windows and enjoy the many patios at this home, as well as take in all the peace & serenity this Estate community has to offer. The outdoor atrium, off the dining area and kitchen allows you to bring the outside in and extend your dining space. In the winter, enjoy warm nights around the fireplace, and your favorite drink from the wet bar. Two car garage, with plenty of storage. Walk around your neighborhood and enjoy the wildlife, including geese, ducks, and turtles sunning themselves on the rocks in the nearby lake. Community pool, hot tub and walking trails may mean you never have to leave home! If you do, you are super close to great shopping, restaurants, award winning Rocklin Schools (including Sierra College), health care and both highway 80 & 65.
Location
State CA
County Placer
Area 12677
Direction From HWY 80, take Rocklin Rd exit. Head East on Rocklin Rd., turn right on El Don Dr., right onto El Cid Dr.
Rooms
Family Room Deck Attached, Open Beam Ceiling
Master Bathroom Shower Stall(s), Double Sinks, Dual Flush Toilet, Tile, Outside Access, Window
Master Bedroom Balcony, Walk-In Closet, Outside Access
Living Room Cathedral/Vaulted, Skylight(s), Great Room
Dining Room Breakfast Nook, Space in Kitchen
Kitchen Breakfast Area, Granite Counter
Interior
Interior Features Cathedral Ceiling, Skylight(s), Wet Bar
Heating Central, Heat Pump
Cooling Ceiling Fan(s), Central
Flooring Simulated Wood, Tile, See Remarks
Fireplaces Number 1
Fireplaces Type Living Room, Wood Burning, Gas Starter
Appliance Built-In BBQ, Free Standing Gas Range, Built-In Refrigerator, Hood Over Range, Ice Maker, Dishwasher, Microwave
Laundry Cabinets, Dryer Included, Washer Included
Exterior
Exterior Feature Uncovered Courtyard
Garage Attached, Restrictions, Guest Parking Available, Interior Access
Garage Spaces 2.0
Pool Built-In, Common Facility
Utilities Available Cable Available, Public, Electric, Underground Utilities, Internet Available, Natural Gas Connected
Amenities Available Pool, Spa/Hot Tub, Other
Roof Type Tile
Topography Level,Trees Many
Street Surface Asphalt,Paved
Porch Uncovered Patio
Private Pool Yes
Building
Lot Description Pond Year Round, Shape Regular, Street Lights, Low Maintenance
Story 1
Foundation Concrete, Slab
Sewer In & Connected, Public Sewer
Water Water District, Public
Architectural Style Contemporary
Level or Stories One
Schools
Elementary Schools Rocklin Unified
Middle Schools Rocklin Unified
High Schools Rocklin Unified
School District Placer
Others
HOA Fee Include MaintenanceGrounds, Other, Pool
Senior Community No
Restrictions Rental(s),Board Approval,Signs,Parking
Tax ID 045-274-009-000
Special Listing Condition None
Pets Description Yes
Read Less Info
Want to know what your home might be worth? Contact us for a FREE valuation!

Our team is ready to help you sell your home for the highest possible price ASAP

Bought with RE/MAX Gold

Helping real estate be simple, fun and stress-free!






