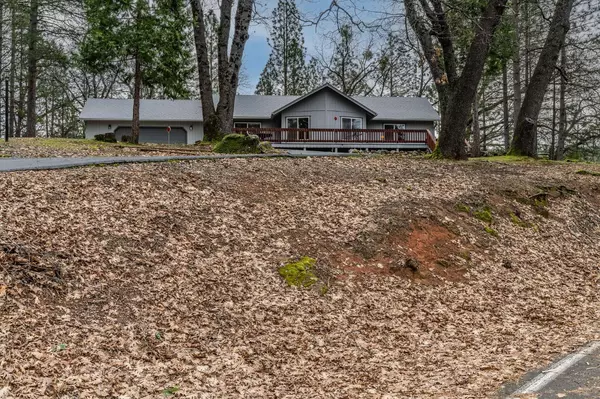$420,000
$419,500
0.1%For more information regarding the value of a property, please contact us for a free consultation.
3 Beds
2 Baths
1,651 SqFt
SOLD DATE : 04/01/2024
Key Details
Sold Price $420,000
Property Type Single Family Home
Sub Type Single Family Residence
Listing Status Sold
Purchase Type For Sale
Square Footage 1,651 sqft
Price per Sqft $254
Subdivision Ranch House Estates
MLS Listing ID 224015730
Sold Date 04/01/24
Bedrooms 3
Full Baths 2
HOA Y/N No
Originating Board MLS Metrolist
Year Built 1993
Lot Size 1.080 Acres
Acres 1.08
Property Description
Welcome to this 3 bedroom, 2 bath charmer in Pine Grove's Ranch House Estates! Drive through the gate to the paved circular driveway set on just over a picturesque acre. The open floor plan includes a large living area with a cozy propane fireplace, large, bright kitchen, primary bedroom with en suite bath and walk in closet, two generous sized guest bedrooms, and a dedicated laundry room with storage. Large garage has room for two cars plus workspace, sink, and large storage cabinets. Venture out to the expansive deck, perfect for entertaining or just relaxing and enjoying the privacy and seclusion of this special property. With easy access to Highway 88, explore all that beautiful Amador County has to offer! Historical downtown Jackson and Sutter Creek and Shenandoah valley wineries are all in close proximity, and water recreation at Bear River Resort, Caples and Silver Lake, and South Lake Tahoe are all easy drives! This home and property is well maintained and the location can't be beat!
Location
State CA
County Amador
Area 22012
Direction Highway 88 to Ranch Dr, first left on Meadowbrook, follow to address.
Rooms
Master Bathroom Double Sinks, Tub w/Shower Over
Master Bedroom Ground Floor, Walk-In Closet
Living Room Cathedral/Vaulted, Deck Attached, Great Room, View
Dining Room Dining Bar, Space in Kitchen
Kitchen Breakfast Area
Interior
Heating Central, Propane Stove
Cooling Ceiling Fan(s), Central
Flooring Carpet, Linoleum
Fireplaces Number 1
Fireplaces Type Living Room, Gas Piped
Window Features Dual Pane Full
Appliance Free Standing Refrigerator, Hood Over Range, Dishwasher, Disposal, Microwave, Electric Cook Top, Free Standing Electric Range
Laundry Cabinets, Dryer Included, Ground Floor, Washer Included, Inside Room
Exterior
Parking Features Attached, RV Possible, Garage Facing Front, Uncovered Parking Spaces 2+, Workshop in Garage, Interior Access
Garage Spaces 2.0
Utilities Available Cable Available, Propane Tank Leased, Electric, Generator, Internet Available
View Forest, Woods, Mountains
Roof Type Composition
Topography Lot Grade Varies
Street Surface Paved
Accessibility AccessibleApproachwithRamp
Handicap Access AccessibleApproachwithRamp
Porch Back Porch, Uncovered Deck
Private Pool No
Building
Lot Description Private, Low Maintenance
Story 1
Foundation Raised
Sewer Septic System
Water Water District
Architectural Style Ranch, Traditional
Schools
Elementary Schools Amador Unified
Middle Schools Amador Unified
High Schools Amador Unified
School District Amador
Others
Senior Community No
Tax ID 038-550-029-000
Special Listing Condition None
Read Less Info
Want to know what your home might be worth? Contact us for a FREE valuation!

Our team is ready to help you sell your home for the highest possible price ASAP

Bought with All Power Brokers Real Estate, Inc

Helping real estate be simple, fun and stress-free!






