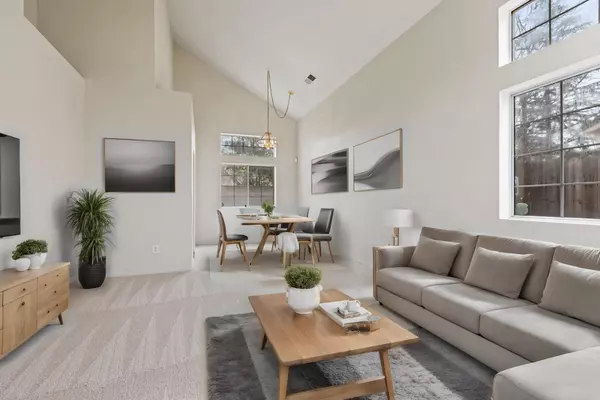$475,000
$450,000
5.6%For more information regarding the value of a property, please contact us for a free consultation.
3 Beds
3 Baths
1,562 SqFt
SOLD DATE : 04/01/2024
Key Details
Sold Price $475,000
Property Type Single Family Home
Sub Type Single Family Residence
Listing Status Sold
Purchase Type For Sale
Square Footage 1,562 sqft
Price per Sqft $304
MLS Listing ID 224010327
Sold Date 04/01/24
Bedrooms 3
Full Baths 2
HOA Y/N No
Originating Board MLS Metrolist
Year Built 1994
Lot Size 4,491 Sqft
Acres 0.1031
Property Description
Charming two-story home located on a cul de sac in the heart of Antelope featuring 3 bedrooms, 2.5 baths spread across 1562 sqft perfect for families and entertainers alike! As you step inside, you'll immediately notice the high ceilings and window lined walls which bring in an abundance of natural light. New carpet and tile flooring throughout along with freshly painted interior make this home move in ready. Prepare delicious meals in the spacious kitchen, featuring plenty of cabinets for storage, double oven, gas cooktop and generous counter space, making meal prep a breeze. The primary bedroom is a serene retreat, complete with ensuite bathroom and spacious closet. Outside, the large backyard offers endless possibilities, whether you envision creating a lush garden oasis, setting up a play area for the kids, or hosting gatherings with family and friends, this backyard is ready for your personal touch. This home also features a convenient 2-car garage providing secure parking and additional storage space. Conveniently situated near parks, schools, shopping, and dining options.
Location
State CA
County Sacramento
Area 10843
Direction Get on Airport Blvd > Take I-5 S, CA-99 N and W Elverta Rd to Hillsbrook Dr in Antelope > Continue on Hillsbrook Dr. Drive to Titan Ridge Ct
Rooms
Master Bathroom Shower Stall(s), Double Sinks, Tile, Walk-In Closet, Window
Living Room Other
Dining Room Dining/Living Combo
Kitchen Pantry Cabinet, Pantry Closet, Tile Counter
Interior
Heating Central, Fireplace(s)
Cooling Ceiling Fan(s), Central
Flooring Carpet, Tile
Fireplaces Number 1
Fireplaces Type Living Room, Wood Burning
Appliance Free Standing Gas Oven, Free Standing Gas Range, Dishwasher, Disposal, Microwave
Laundry Ground Floor
Exterior
Parking Features Covered
Garage Spaces 2.0
Utilities Available Electric
Roof Type Shingle
Private Pool No
Building
Lot Description Other
Story 2
Foundation Slab
Sewer Public Sewer
Water Public
Schools
Elementary Schools Dry Creek Joint
Middle Schools Dry Creek Joint
High Schools Roseville Joint
School District Sacramento
Others
Senior Community No
Tax ID 203-1430-076-0000
Special Listing Condition None
Read Less Info
Want to know what your home might be worth? Contact us for a FREE valuation!

Our team is ready to help you sell your home for the highest possible price ASAP

Bought with Realty ONE Group Complete

Helping real estate be simple, fun and stress-free!






