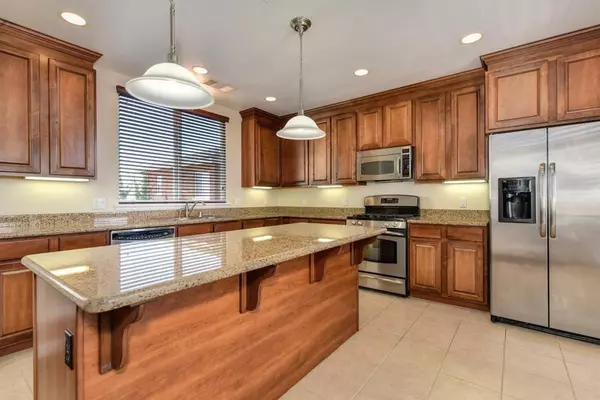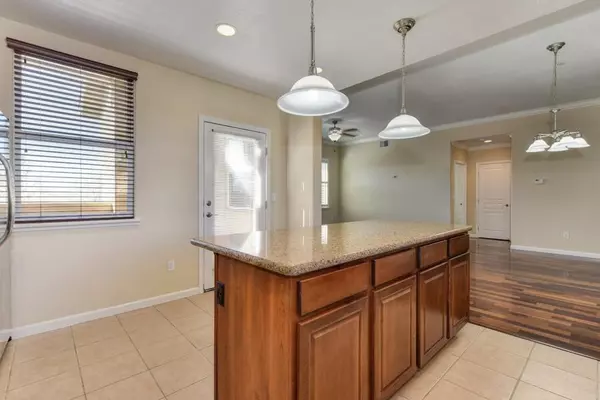$430,000
$439,000
2.1%For more information regarding the value of a property, please contact us for a free consultation.
3 Beds
3 Baths
1,870 SqFt
SOLD DATE : 03/28/2024
Key Details
Sold Price $430,000
Property Type Condo
Sub Type Condominium
Listing Status Sold
Purchase Type For Sale
Square Footage 1,870 sqft
Price per Sqft $229
Subdivision The Crest At Sierra Creek
MLS Listing ID 224000537
Sold Date 03/28/24
Bedrooms 3
Full Baths 3
HOA Fees $375/mo
HOA Y/N Yes
Originating Board MLS Metrolist
Year Built 2007
Property Description
Rare Opportunity to own this premium 3 Bedroom, 3 Full Bath, 2 car attached garage Condo at The Crest at Sierra Creek. Built in 2007, this home features an attached garage with direct ground floor access to the unit and an open main living area on the second floor with kitchen, living and dining room combo, and a spacious outdoor patio. Enjoy the light and bright kitchen with island, newly polished granite counters, stainless steel appliances and solid raised-panel maple cabinets. Engineered hardwood floors in living areas and tiled kitchen, baths and entry. Crown molding throughout most rooms, ceiling fans, recessed lighting, plantation shutters, walk-in closets, inside laundry, all located in a gated community. Don't miss out on owning the most desired unit within The Crest at Sierra Creek.
Location
State CA
County Sacramento
Area 10843
Direction Antelope Rd to Elverta Rd, Left at Walerga Rd, immediate Left into driveway entrance located next to Les Schwab Tire. Complex is gated and set back off the street. Unit 506 is straight ahead through the main gate. No parking on private streets within the gated community, only park in designated guest parking or outside the gated community.
Rooms
Master Bathroom Shower Stall(s), Double Sinks, Tile, Window
Master Bedroom Walk-In Closet
Living Room Great Room
Dining Room Dining Bar, Dining/Living Combo
Kitchen Granite Counter, Island
Interior
Heating Central, Gas, MultiZone
Cooling Ceiling Fan(s), Central, MultiZone
Flooring Carpet, Tile, Wood
Window Features Dual Pane Full
Appliance Free Standing Gas Oven, Free Standing Gas Range, Free Standing Refrigerator, Dishwasher, Disposal, Microwave
Laundry Stacked Only, Upper Floor
Exterior
Parking Features Attached
Garage Spaces 2.0
Utilities Available Public, Natural Gas Connected
Amenities Available None
Roof Type Composition
Topography Level
Street Surface Paved
Porch Covered Patio, Uncovered Patio
Private Pool No
Building
Lot Description Street Lights
Story 3
Foundation Slab
Sewer In & Connected
Water Public
Schools
Elementary Schools Dry Creek Joint
Middle Schools Dry Creek Joint
High Schools River Delta Unified
School District Sacramento
Others
HOA Fee Include MaintenanceExterior, MaintenanceGrounds, Trash
Senior Community No
Restrictions Signs,Exterior Alterations,Parking
Tax ID 203-2030-002-0012
Special Listing Condition None
Read Less Info
Want to know what your home might be worth? Contact us for a FREE valuation!

Our team is ready to help you sell your home for the highest possible price ASAP

Bought with HomeSmart ICARE Realty
Helping real estate be simple, fun and stress-free!






