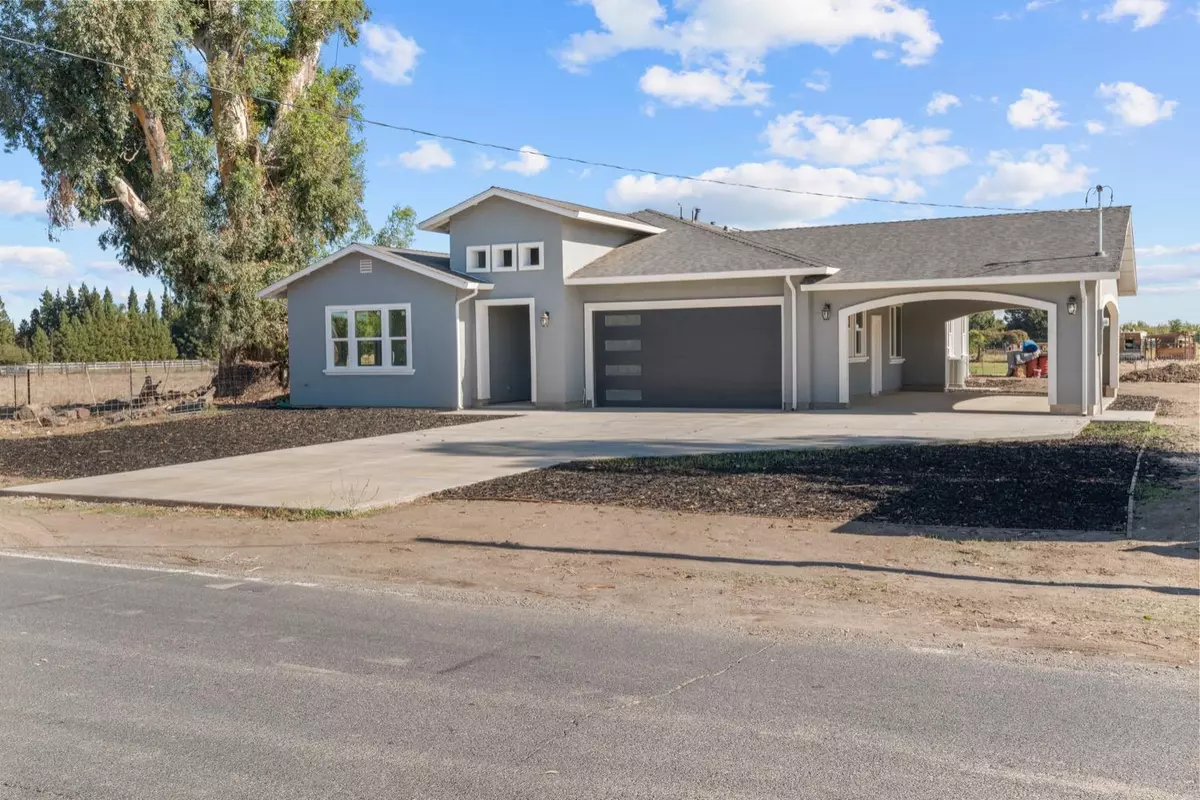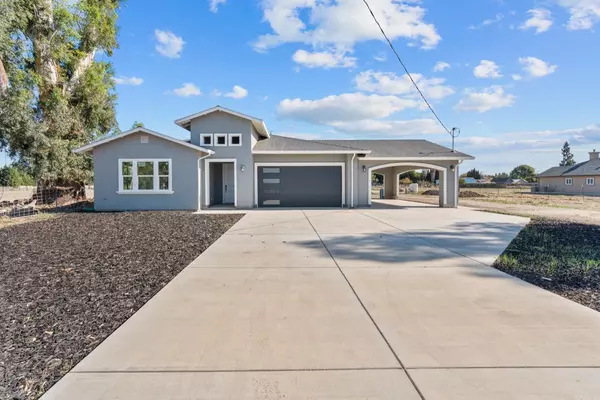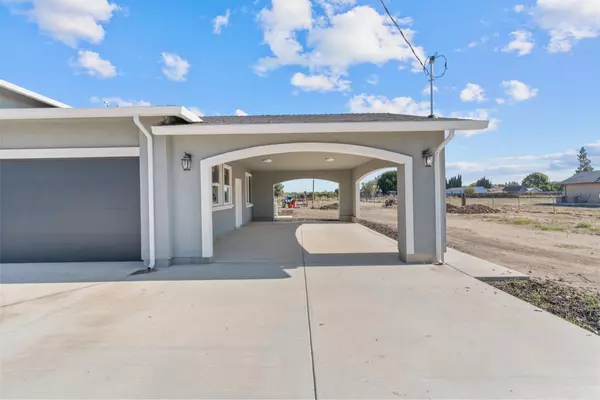$1,000,000
$1,000,000
For more information regarding the value of a property, please contact us for a free consultation.
4 Beds
3 Baths
2,464 SqFt
SOLD DATE : 03/26/2024
Key Details
Sold Price $1,000,000
Property Type Single Family Home
Sub Type Single Family Residence
Listing Status Sold
Purchase Type For Sale
Square Footage 2,464 sqft
Price per Sqft $405
MLS Listing ID 223109801
Sold Date 03/26/24
Bedrooms 4
Full Baths 3
HOA Y/N No
Originating Board MLS Metrolist
Year Built 2023
Lot Size 1.500 Acres
Acres 1.5
Property Description
1.5 Acre New Construction nestled in the heart of the thriving city of French Camp. This strategically located gem is just minutes away from the convenience of FWY I-5. Step into luxury with this Tastefully Designed Residence boasting 4 bedrooms and 3 bathrooms, offering a Comfortable and Inviting Living Space. The home has undergone a stunning transformation, featuring a NEW Kitchen adorned with Quartz Counters, NEW Vinyl Flooring, and NEW Recessed Lighting, creating a perfect blend of style and functionality. Entertain effortlessly in the spacious living areas enhanced by 10 ft High Ceilings, providing an open and airy atmosphere. The kitchen is a chef's delight with Gorgeous Cabinetry, Stainless Steel Appliances, and a Gas Stove that beckons culinary creativity. Enjoy energy efficiency with NEW Central Heating and Air, along with the added benefit of Solar, making this home both environmentally conscious and cost-effective. This property is not just a house; it's a promise of a lifestyle. With numerous features and untapped potential, it's a MUST-SEE for anyone seeking a comfortable and promising living space. Don't wait until the market gets competitive!
Location
State CA
County San Joaquin
Area 20504
Direction East Side of South Priest Road Approx. 450 ft North of the Intersection of South Priest Road and East Galin Road, French Camp.
Rooms
Master Bathroom Closet, Shower Stall(s), Double Sinks, Tub w/Shower Over, Walk-In Closet, Quartz
Master Bedroom Walk-In Closet, Sitting Area
Living Room Great Room
Dining Room Formal Room
Kitchen Breakfast Area, Pantry Closet, Quartz Counter, Island w/Sink
Interior
Interior Features Formal Entry
Heating Central
Cooling Ceiling Fan(s), Central
Flooring Vinyl
Window Features Dual Pane Full
Appliance Free Standing Gas Oven, Built-In Refrigerator, Ice Maker, Dishwasher, Disposal
Laundry Sink, Hookups Only, Inside Room
Exterior
Parking Features Attached, Covered
Garage Spaces 2.0
Carport Spaces 2
Utilities Available Public, Solar, Electric, See Remarks
Roof Type Composition
Porch Covered Patio
Private Pool No
Building
Lot Description See Remarks
Story 1
Foundation Slab
Sewer Septic Connected
Water Well
Level or Stories One
Schools
Elementary Schools Manteca Unified
Middle Schools Manteca Unified
High Schools Manteca Unified
School District San Joaquin
Others
Senior Community No
Tax ID 193-220-67
Special Listing Condition Other
Pets Allowed Yes
Read Less Info
Want to know what your home might be worth? Contact us for a FREE valuation!

Our team is ready to help you sell your home for the highest possible price ASAP

Bought with Realty ONE Group Zoom

Helping real estate be simple, fun and stress-free!






