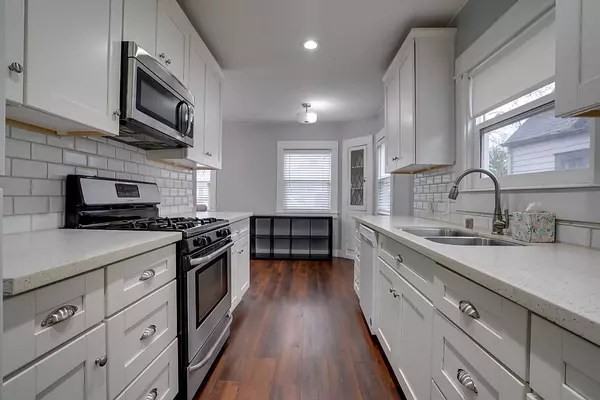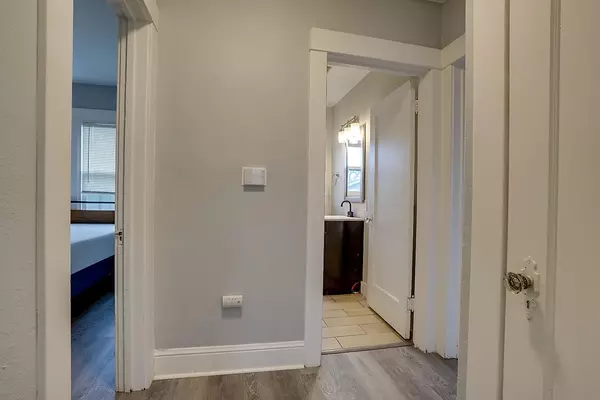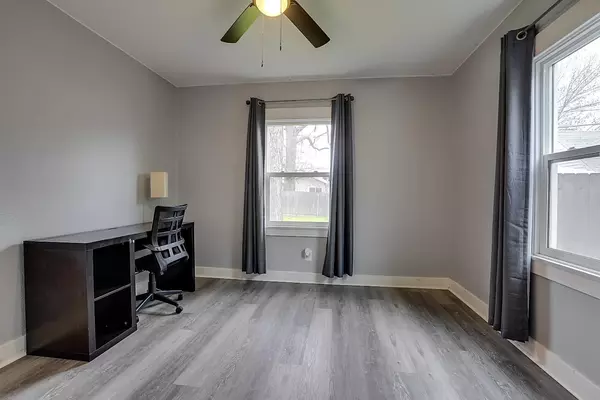$370,000
$350,000
5.7%For more information regarding the value of a property, please contact us for a free consultation.
2 Beds
2 Baths
1,097 SqFt
SOLD DATE : 03/15/2024
Key Details
Sold Price $370,000
Property Type Single Family Home
Sub Type Single Family Residence
Listing Status Sold
Purchase Type For Sale
Square Footage 1,097 sqft
Price per Sqft $337
MLS Listing ID 224012355
Sold Date 03/15/24
Bedrooms 2
Full Baths 2
HOA Y/N No
Originating Board MLS Metrolist
Year Built 1926
Lot Size 5,001 Sqft
Acres 0.1148
Property Description
Welcome to this charming Craftsman bungalow style home, centrally located for commuting and close to many amenities. This home features two bedrooms and two bathrooms, including a master suite with a newly remodeled shower. The kitchen has granite counter tops and a free-standing gas oven. The living and dining area is spacious and cozy, with hardwood floors and plenty of windows to allow natural light. This home also has a newly added AC/heater system for your comfort in any season. The backyard is fenced and has a detached one-car garage. Enjoy the convenience of walking to Victory Park, Stockton Arena, Banner Island Ballpark, Miracle Mile, and Dameron Hospital. The University of Pacific is also nearby. This home is a rare gem in a desirable neighborhood, don't miss this opportunity!
Location
State CA
County San Joaquin
Area 20701
Direction Take highway 5 and go North on N Pershing Ave and turn right on Elm Street.
Rooms
Master Bedroom Closet, Ground Floor
Living Room Great Room
Dining Room Dining/Living Combo
Kitchen Slab Counter
Interior
Heating Central
Cooling Central
Flooring Vinyl, Wood
Fireplaces Number 1
Fireplaces Type Insert, Electric
Appliance Free Standing Gas Oven, Gas Water Heater, Dishwasher, Insulated Water Heater, Disposal, Microwave
Laundry Washer/Dryer Stacked Included
Exterior
Parking Features Assigned
Garage Spaces 1.0
Fence Back Yard, Wood
Utilities Available Cable Available, Public, Electric, Natural Gas Connected
Roof Type Shingle
Private Pool No
Building
Lot Description Auto Sprinkler Front
Story 1
Foundation Raised
Sewer Sewer Connected, In & Connected, Public Sewer
Water Meter on Site, Public
Architectural Style Bungalow
Level or Stories One
Schools
Elementary Schools Stockton Unified
Middle Schools Stockton Unified
High Schools Stockton Unified
School District San Joaquin
Others
Senior Community No
Tax ID 135-322-02
Special Listing Condition Offer As Is
Pets Description No, Cats OK, Dogs OK
Read Less Info
Want to know what your home might be worth? Contact us for a FREE valuation!

Our team is ready to help you sell your home for the highest possible price ASAP

Bought with Keller Williams Realty

Helping real estate be simple, fun and stress-free!






