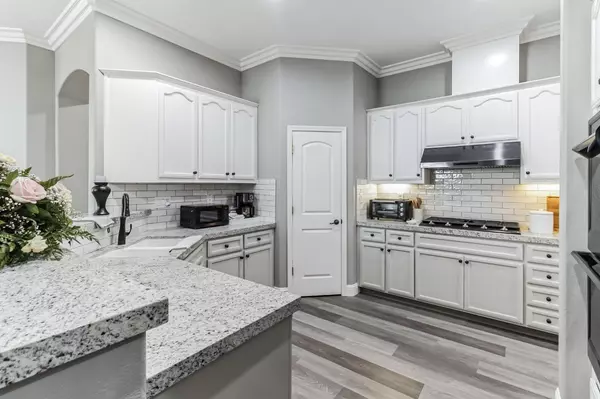$560,000
$588,888
4.9%For more information regarding the value of a property, please contact us for a free consultation.
3 Beds
2 Baths
1,894 SqFt
SOLD DATE : 03/05/2024
Key Details
Sold Price $560,000
Property Type Single Family Home
Sub Type Single Family Residence
Listing Status Sold
Purchase Type For Sale
Square Footage 1,894 sqft
Price per Sqft $295
MLS Listing ID 223094712
Sold Date 03/05/24
Bedrooms 3
Full Baths 2
HOA Y/N No
Originating Board MLS Metrolist
Year Built 2004
Lot Size 6,852 Sqft
Acres 0.1573
Property Description
Experience the epitome of luxurious living in the highly sought-after Bridle Ridge Stone Haven neighborhood of Oakdale. This extensively renovated masterpiece at 1495 Haven St, Oakdale, CA 95361, promises an unparalleled lifestyle with its remarkable features: A Culinary Paradise: The heart of this home is its newly revamped kitchen. Adorned with exquisite marble countertops, pristine white cabinetry, and state-of-the-art appliances, it's a haven for culinary enthusiasts. From daily cooking to hosting extravagant gatherings, this kitchen is a chef's dream come true. Elegance Underfoot: As you step inside, brand-new tile flooring greets you with its timeless elegance. Not only does it add to the aesthetic appeal of the home, but it also simplifies maintenance, ensuring your life remains hassle-free. Master Suite Retreat: The master suite is a sanctuary of privacy and luxury. It encompasses a spacious layout, a lavish tub, a separate shower, dual sinks, a vanity area, and an expansive walk-in closet. Enjoy the serene views of the meticulously landscaped rear yard, offering a sense of tranquility and comfort. Welcoming Living Space: The living area exudes warmth and hospitality, featuring a gas fireplace and fresh interior and exterior paint. It's the perfect space to relax.
Location
State CA
County Stanislaus
Area 20202
Direction Follow Google maps directions to 1495 Haven St, Oakdale Ca 95361
Rooms
Living Room Great Room
Dining Room Breakfast Nook, Dining Bar, Dining/Family Combo, Dining/Living Combo
Kitchen Breakfast Area, Marble Counter, Pantry Closet, Kitchen/Family Combo
Interior
Heating Central, Fireplace(s)
Cooling Ceiling Fan(s), Central
Flooring Carpet, Tile
Fireplaces Number 1
Fireplaces Type Living Room
Window Features Dual Pane Full
Appliance Built-In Gas Range, Hood Over Range, Dishwasher, Disposal, Double Oven
Laundry Gas Hook-Up, Inside Room
Exterior
Parking Features Attached, RV Possible, Drive Thru Garage, Garage Door Opener, Garage Facing Front, Garage Facing Rear, Guest Parking Available
Garage Spaces 3.0
Utilities Available Cable Available, Natural Gas Connected
Roof Type Composition
Private Pool No
Building
Lot Description Auto Sprinkler F&R, Landscape Back, Landscape Front, Low Maintenance
Story 1
Foundation Slab
Sewer Public Sewer
Water Public
Level or Stories One
Schools
Elementary Schools Oakdale Joint
Middle Schools Oakdale Joint
High Schools Oakdale Joint
School District Stanislaus
Others
Senior Community Yes
Tax ID 063-053-024-000
Special Listing Condition None
Read Less Info
Want to know what your home might be worth? Contact us for a FREE valuation!

Our team is ready to help you sell your home for the highest possible price ASAP

Bought with Century 21 Select Real Estate

Helping real estate be simple, fun and stress-free!






