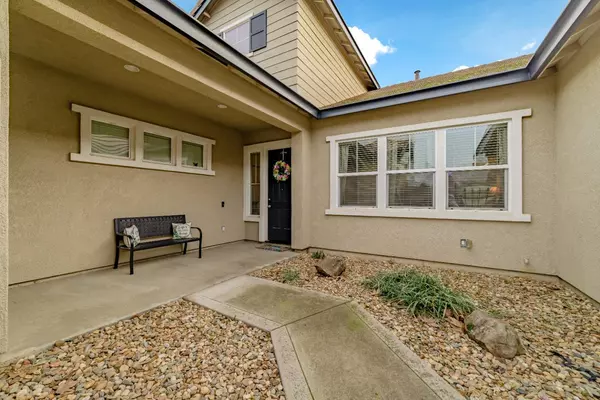$560,000
$570,000
1.8%For more information regarding the value of a property, please contact us for a free consultation.
4 Beds
3 Baths
2,925 SqFt
SOLD DATE : 02/29/2024
Key Details
Sold Price $560,000
Property Type Single Family Home
Sub Type Single Family Residence
Listing Status Sold
Purchase Type For Sale
Square Footage 2,925 sqft
Price per Sqft $191
MLS Listing ID 224005627
Sold Date 02/29/24
Bedrooms 4
Full Baths 2
HOA Y/N No
Originating Board MLS Metrolist
Year Built 2005
Lot Size 10,224 Sqft
Acres 0.2347
Property Description
Pool, Owned Solar, 4 bed plus office, new HVAC, newer exterior paint, EV charger installed in garage! This spacious ranch style home has everything you need! As you enter there is the formal dining on the right and formal living room on the left. If you proceed forward into great room with a large kitchen with tons of counters and cabinet space and eat at island with sink. There is also space for a dining room table as well. The family room has a fireplace. Down the hallway there are 3 guest bedrooms and a guest bath with double sinks and tub/shower combo. On the other side of the home is the primary suite that is oversized. The bathroom has double sinks, soaking tub, shower, and walk in closet. There is also an office at this side of the home. The half bathroom is just before the spacious laundry room with sink and cabinets. The 2 car garage is oversized with ceiling storage racks and EV charger. The backyard is ready to be enjoyed with built in pool with water feature, 2 patio spaces and covers. Save money on your electricity with the OWNED SOLAR SYSTEM. This home is ready for new owners! Check out the 3D tour!
Location
State CA
County Yuba
Area 12514
Direction Take Links Parkway to turn onto Night Heron, left onto Snow Goose and follow around to Golden Plover house almost at Flamingo.
Rooms
Master Bathroom Closet, Shower Stall(s), Double Sinks, Tub, Window
Master Bedroom Outside Access
Living Room Great Room
Dining Room Dining/Family Combo, Formal Area
Kitchen Breakfast Room, Island w/Sink, Kitchen/Family Combo, Tile Counter
Interior
Interior Features Formal Entry
Heating Central, Fireplace(s)
Cooling Ceiling Fan(s), Central
Flooring Laminate, Tile
Laundry Cabinets, Sink, Inside Room
Exterior
Parking Features Garage Facing Front
Garage Spaces 2.0
Fence Back Yard, Wood
Pool Built-In
Utilities Available Cable Available, Solar, Electric, Internet Available, Natural Gas Available, Natural Gas Connected
Roof Type Tile
Street Surface Asphalt
Porch Covered Patio
Private Pool Yes
Building
Lot Description Auto Sprinkler F&R, Shape Regular, Landscape Back, Landscape Front
Story 1
Foundation Concrete, Slab
Sewer In & Connected
Water Meter on Site, Public
Schools
Elementary Schools Marysville Joint
Middle Schools Marysville Joint
High Schools Marysville Joint
School District Yuba
Others
Senior Community No
Tax ID 014-762-009-000
Special Listing Condition None
Pets Allowed Cats OK, Dogs OK
Read Less Info
Want to know what your home might be worth? Contact us for a FREE valuation!

Our team is ready to help you sell your home for the highest possible price ASAP

Bought with eXp Realty of California Inc.

Helping real estate be simple, fun and stress-free!






