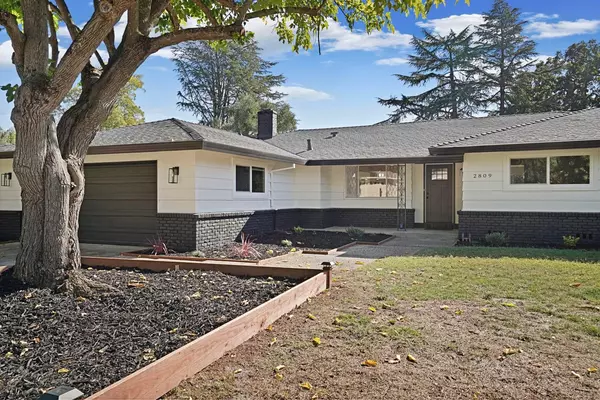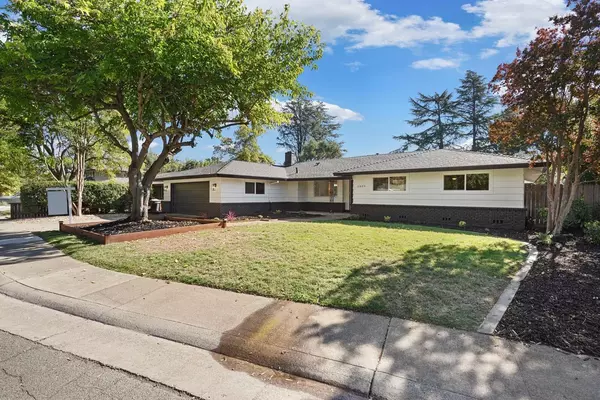$825,000
$819,000
0.7%For more information regarding the value of a property, please contact us for a free consultation.
4 Beds
3 Baths
2,177 SqFt
SOLD DATE : 02/16/2024
Key Details
Sold Price $825,000
Property Type Single Family Home
Sub Type Single Family Residence
Listing Status Sold
Purchase Type For Sale
Square Footage 2,177 sqft
Price per Sqft $378
Subdivision Palm Drive Estates
MLS Listing ID 223107440
Sold Date 02/16/24
Bedrooms 4
Full Baths 2
HOA Y/N No
Originating Board MLS Metrolist
Year Built 1968
Lot Size 9,148 Sqft
Acres 0.21
Property Description
Welcome to your beautifully remodeled dream home! This stunning single-story gem offers 4 bedrooms and 3 bathrooms, making it the perfect haven for families and those who appreciate fine living. Step inside to discover a tastefully upgraded interior, featuring brand new roofing and windows that enhance both the aesthetic and energy efficiency of the property. The newly installed Luxury Vinyl Plank (LVP) flooring throughout provides a modern and low-maintenance touch. The heart of the home is the spacious kitchen, which opens up to the inviting family room, making it the ideal space for gatherings and entertaining. You'll fall in love with the new cabinetry and quartz countertops, creating a sleek and stylish culinary space. Throughout the home, you'll find all-new light and plumbing fixtures that add a touch of elegance. The fresh interior and exterior paint breathe new life into the property, giving it a crisp and welcoming appearance. Nestled in a well-established neighborhood, you'll feel the pride of ownership as you drive through. The location is a true delight being minutes Ancil Hoffman Park, a 396-acre natural oasis along the American River Parkway. Enjoy recreational activities like golfing on the renowned course, hiking along scenic trails or picnicking by the river.
Location
State CA
County Sacramento
Area 10608
Direction From I-80 take greenback exit north. Turn right on Garfield to left on Marconi. Turn right onto Royal Palm to address on right.
Rooms
Master Bathroom Closet, Shower Stall(s), Tile, Quartz, Window
Master Bedroom Closet
Living Room Sunken, Great Room
Dining Room Breakfast Nook, Formal Room, Dining Bar
Kitchen Breakfast Area, Pantry Cabinet, Quartz Counter
Interior
Heating Central, Fireplace(s)
Cooling Ceiling Fan(s), Central
Flooring Simulated Wood, Vinyl
Fireplaces Number 1
Fireplaces Type Family Room, Wood Burning, Gas Piped
Window Features Dual Pane Full
Appliance Free Standing Gas Range, Dishwasher, Disposal, Microwave, Plumbed For Ice Maker
Laundry Cabinets, Sink, Electric, Inside Room
Exterior
Parking Features Attached, Garage Door Opener, Garage Facing Front
Garage Spaces 2.0
Fence Fenced, Wood
Pool Built-In, On Lot
Utilities Available Public, Electric, Natural Gas Connected
Roof Type Shingle,Composition
Topography Level
Street Surface Asphalt
Private Pool Yes
Building
Lot Description Auto Sprinkler F&R, Shape Regular, Grass Painted, Landscape Back, Landscape Front, Low Maintenance
Story 1
Foundation Concrete, Raised, Slab
Sewer In & Connected
Water Meter on Site, Water District, Public
Architectural Style Traditional, Farmhouse
Schools
Elementary Schools San Juan Unified
Middle Schools San Juan Unified
High Schools San Juan Unified
School District Sacramento
Others
Senior Community No
Tax ID 273-0323-023-0000
Special Listing Condition Offer As Is
Read Less Info
Want to know what your home might be worth? Contact us for a FREE valuation!

Our team is ready to help you sell your home for the highest possible price ASAP

Bought with Realty One Group Complete

Helping real estate be simple, fun and stress-free!






