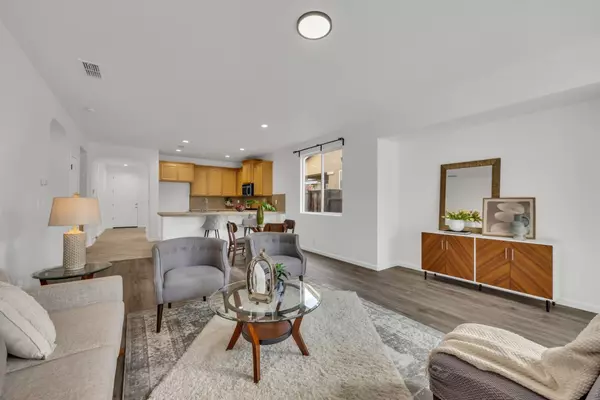$509,900
$509,900
For more information regarding the value of a property, please contact us for a free consultation.
4 Beds
2 Baths
1,522 SqFt
SOLD DATE : 02/15/2024
Key Details
Sold Price $509,900
Property Type Single Family Home
Sub Type Single Family Residence
Listing Status Sold
Purchase Type For Sale
Square Footage 1,522 sqft
Price per Sqft $335
Subdivision Riverdale North Village
MLS Listing ID 224001254
Sold Date 02/15/24
Bedrooms 4
Full Baths 2
HOA Fees $67/mo
HOA Y/N Yes
Originating Board MLS Metrolist
Year Built 2006
Lot Size 3,528 Sqft
Acres 0.081
Property Description
Welcome to your future home, a delightful 3-bedroom, 2-bathroom residence in Sacramento, designed to captivate the hearts of today's homebuyers. Spanning 1,522 square feet, this property offers a versatile layout with the potential for a 4th bedroom, perfect for accommodating your changing needs. Recently updated with fresh interior paint, stylish vinyl and tile flooring, new bathroom tiles, and contemporary light fixtures, the home exudes a modern and welcoming ambiance. The open-concept design seamlessly connects the great room, kitchen, family room, and dining area, fostering an ideal environment for family gatherings and daily living. Energy-efficient features such as Anderson brand dual-pane windows and paid Tesla solar ensure your comfort while saving on utility costs. Additional amenities include central HVAC, a 2-car garage, and a tile roof. Beyond the property's charms, the neighborhood association provides a recreation clubhouse, a sparkling swimming pool, and a nearby park for outdoor enjoyment. Plus, its prime location offers easy access to eateries, shopping, and downtown Sacramento, making it the perfect place to call home for those embarking on their homeownership journey. Don't miss the chance to make this your new sanctuary!
Location
State CA
County Sacramento
Area 10833
Direction From San Juan Road, left on Tolliver Street, left on Tourbrook Way, left on 3139 Brunnet Lane.
Rooms
Master Bathroom Shower Stall(s), Double Sinks, Tile, Walk-In Closet, Window
Living Room Great Room
Dining Room Breakfast Nook, Dining/Family Combo, Space in Kitchen
Kitchen Breakfast Area, Tile Counter
Interior
Heating Central
Cooling Central
Flooring Laminate, Tile
Appliance Free Standing Gas Range, Dishwasher, Microwave
Laundry Inside Area, Inside Room
Exterior
Parking Features Attached
Garage Spaces 2.0
Pool Membership Fee, Built-In, Common Facility
Utilities Available Public, Electric
Amenities Available Pool, Clubhouse, Park
Roof Type Tile
Topography Level
Private Pool Yes
Building
Lot Description Curb(s)
Story 1
Foundation Slab
Sewer Sewer Connected, Public Sewer
Water Public
Architectural Style Contemporary
Schools
Elementary Schools Natomas Unified
Middle Schools Natomas Unified
High Schools Natomas Unified
School District Sacramento
Others
HOA Fee Include MaintenanceGrounds, Pool
Senior Community No
Restrictions Parking
Tax ID 225-2150-083-0000
Special Listing Condition None
Read Less Info
Want to know what your home might be worth? Contact us for a FREE valuation!

Our team is ready to help you sell your home for the highest possible price ASAP

Bought with The Home Group

Helping real estate be simple, fun and stress-free!






