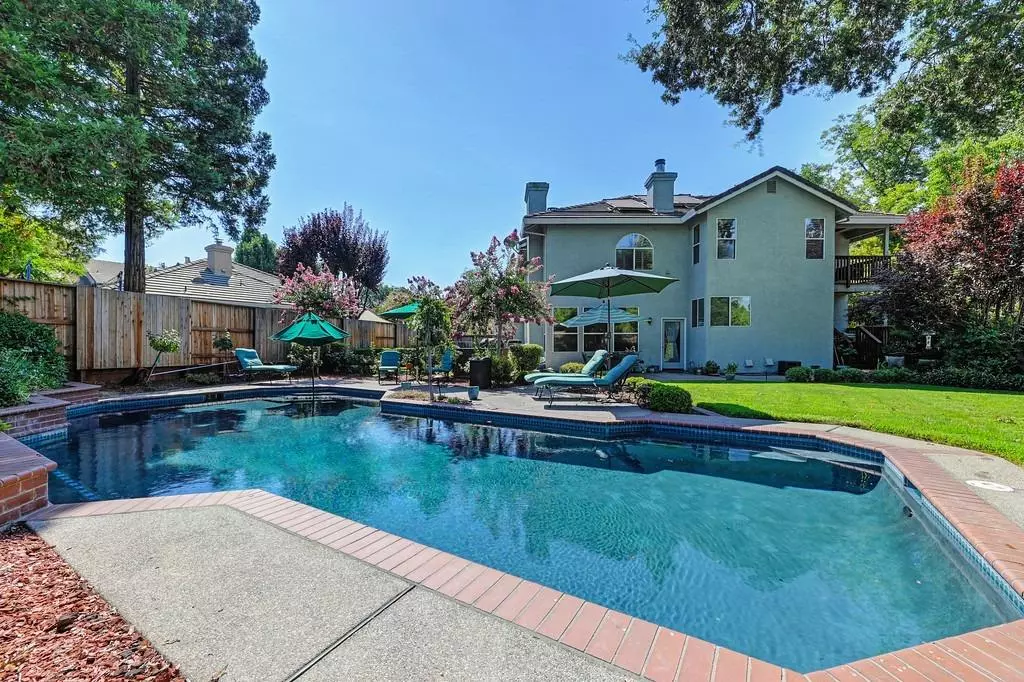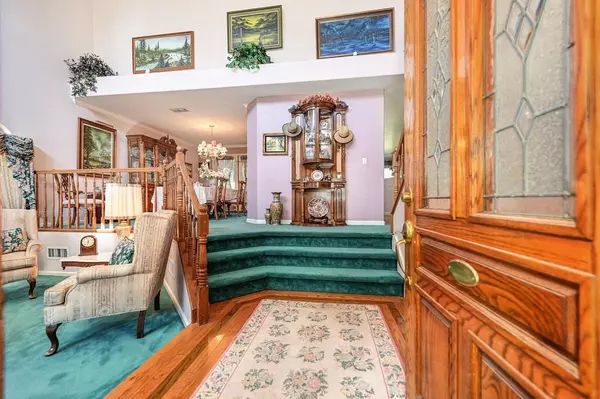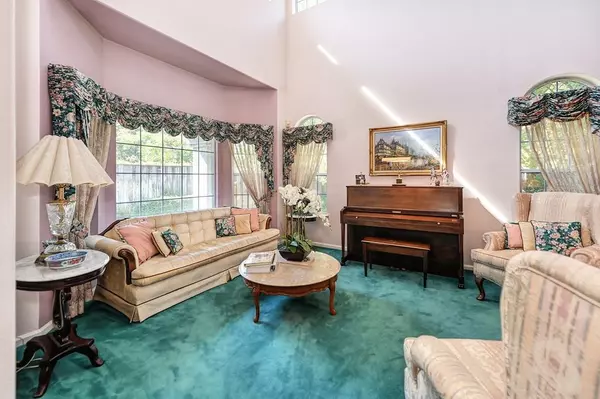$843,000
$843,000
For more information regarding the value of a property, please contact us for a free consultation.
5 Beds
3 Baths
3,343 SqFt
SOLD DATE : 02/14/2024
Key Details
Sold Price $843,000
Property Type Single Family Home
Sub Type Single Family Residence
Listing Status Sold
Purchase Type For Sale
Square Footage 3,343 sqft
Price per Sqft $252
Subdivision Heather Downs, St. Andrews
MLS Listing ID 223080012
Sold Date 02/14/24
Bedrooms 5
Full Baths 3
HOA Y/N No
Originating Board MLS Metrolist
Year Built 1991
Lot Size 0.255 Acres
Acres 0.2553
Property Description
Fabulous home that is warm and inviting, perfect for it a families of all sizes. Beautiful and well-maintained-multi-level home with charming curb appeal that catches the eye. As you approach the front entrance, you'll notice a well-manicured lawn and a pathway leading to the front door. The neighborhood is quiet and peaceful, providing a serene environment. The exterior of the house boasts a blend of traditional and modern architectural elements, creating a timeless aesthetic. Upon entering the home, you'll be greeted by an open and spacious floor plan. The interior design is tasteful and welcoming. Large windows allow natural light to flood into the rooms, contributing a cheerful atmosphere. The family room has a walk-behind wet bar, fireplace and access to the backyard. The house offers multiple bedrooms, ideal for accommodating a growing family or hosting guests. A thoughtful and practical design. Each room is well-proportioned, providing ample space. The kitchen is a standout feature of the home w/island, dining bar & daily dining. The formal dining area has a deck. Gorgeous wood-paneled office. Exceptional backyard manicured yard and solar heated pool. Truly a must to see.
Location
State CA
County Sacramento
Area 10610
Direction Sunrise Blvd. to west at Old Auburn, north at Wickham, left at Cottingham Way to 7713.
Rooms
Master Bathroom Shower Stall(s), Double Sinks, Jetted Tub, Outside Access, Walk-In Closet 2+
Master Bedroom Balcony, Walk-In Closet, Sitting Area
Living Room Cathedral/Vaulted
Dining Room Breakfast Nook, Formal Room, Dining Bar
Kitchen Breakfast Area, Island, Tile Counter
Interior
Interior Features Cathedral Ceiling, Formal Entry, Wet Bar
Heating Central
Cooling Ceiling Fan(s), Central
Flooring Carpet, Tile, Wood
Fireplaces Number 2
Fireplaces Type Master Bedroom, Family Room, Gas Piped
Window Features Dual Pane Full,Window Coverings,Window Screens
Appliance Built-In Electric Oven, Gas Cook Top, Dishwasher, Disposal, Microwave
Laundry Cabinets, Sink, Ground Floor
Exterior
Exterior Feature Balcony
Parking Features Attached, Garage Door Opener, Garage Facing Front
Garage Spaces 3.0
Fence Back Yard, Fenced, Wood
Pool Built-In, On Lot, Gunite Construction, Solar Heat
Utilities Available Underground Utilities
Roof Type Tile
Topography Level
Street Surface Asphalt
Porch Covered Deck, Uncovered Patio
Private Pool Yes
Building
Lot Description Auto Sprinkler F&R, Shape Irregular
Story 3
Foundation Raised, Slab
Sewer In & Connected
Water Public
Architectural Style Traditional
Level or Stories MultiSplit
Schools
Elementary Schools San Juan Unified
Middle Schools San Juan Unified
High Schools San Juan Unified
School District Sacramento
Others
Senior Community No
Tax ID 224-0910-001-0000
Special Listing Condition None
Read Less Info
Want to know what your home might be worth? Contact us for a FREE valuation!

Our team is ready to help you sell your home for the highest possible price ASAP

Bought with Lyon RE Elk Grove

Helping real estate be simple, fun and stress-free!






