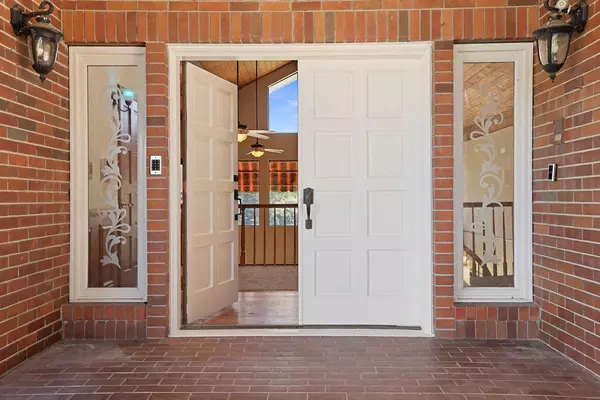$1,100,000
$1,150,000
4.3%For more information regarding the value of a property, please contact us for a free consultation.
4 Beds
5 Baths
5,078 SqFt
SOLD DATE : 02/08/2024
Key Details
Sold Price $1,100,000
Property Type Single Family Home
Sub Type Single Family Residence
Listing Status Sold
Purchase Type For Sale
Square Footage 5,078 sqft
Price per Sqft $216
MLS Listing ID 223094742
Sold Date 02/08/24
Bedrooms 4
Full Baths 5
HOA Y/N No
Originating Board MLS Metrolist
Year Built 1983
Lot Size 1.346 Acres
Acres 1.3461
Property Description
Prestigiously piqued at the end of a coveted cul-de-sac in the Oakdale Country Club neighborhood sits this 4 bedroom, 5 bath, 5078 sq ft estate. Designed with the golf enthusiast in mind; guests enter at the second level valet to full golf course views. These same spectacular views are framed through every window in the home. Though the course takes precedence it is hard not to appreciate the intricate wood work throughout the home especially in the exposed beam ceilings. The primary bedroom offers a kitchenette, sitting area & outdoor access. The junior suite offers a fireplace, soaking tub, shower stall and private balcony. The kitchen is adorned with granite tile, commercial grade appliances and offers multiple dining bars plus a food prep island with a sink. The lot size is over an acre and has a swimming pool, raised lawn, private staircase directly to the golf course, swimming pool and even a sports field size of land ready for you to design. Location and timeless design, this is a home that is perfect all the way around!
Location
State CA
County Stanislaus
Area 20203
Direction N. stearns rd to Oakhurst drive.
Rooms
Master Bathroom Shower Stall(s), Double Sinks, Tub, Walk-In Closet
Master Bedroom Balcony, Sitting Room, Walk-In Closet, Outside Access
Living Room Cathedral/Vaulted, Open Beam Ceiling
Dining Room Breakfast Nook, Dining Bar, Dining/Family Combo, Space in Kitchen
Kitchen Butlers Pantry, Granite Counter, Island, Island w/Sink
Interior
Interior Features Cathedral Ceiling, Open Beam Ceiling, Wet Bar
Heating Central, MultiUnits
Cooling Central, MultiUnits
Flooring Carpet, Wood
Fireplaces Number 3
Fireplaces Type Living Room, Master Bedroom, See Remarks
Appliance Free Standing Gas Range, Dishwasher, Disposal, Double Oven
Laundry Inside Room
Exterior
Parking Features Attached, Boat Storage, RV Storage, Uncovered Parking Spaces 2+, Golf Cart, Valet
Garage Spaces 3.0
Fence Fenced
Pool Built-In, Sport
Utilities Available Public
View Golf Course
Roof Type Composition
Porch Covered Patio
Private Pool Yes
Building
Lot Description Greenbelt
Story 2
Foundation Raised
Sewer Public Sewer
Water Meter on Site
Architectural Style Ranch, See Remarks
Level or Stories Two
Schools
Elementary Schools Oakdale Joint
Middle Schools Oakdale Joint
High Schools Oakdale Joint
School District Stanislaus
Others
Senior Community No
Tax ID 064-034-008-000
Special Listing Condition None
Read Less Info
Want to know what your home might be worth? Contact us for a FREE valuation!

Our team is ready to help you sell your home for the highest possible price ASAP

Bought with HomeSmart PV & Associates

Helping real estate be simple, fun and stress-free!






