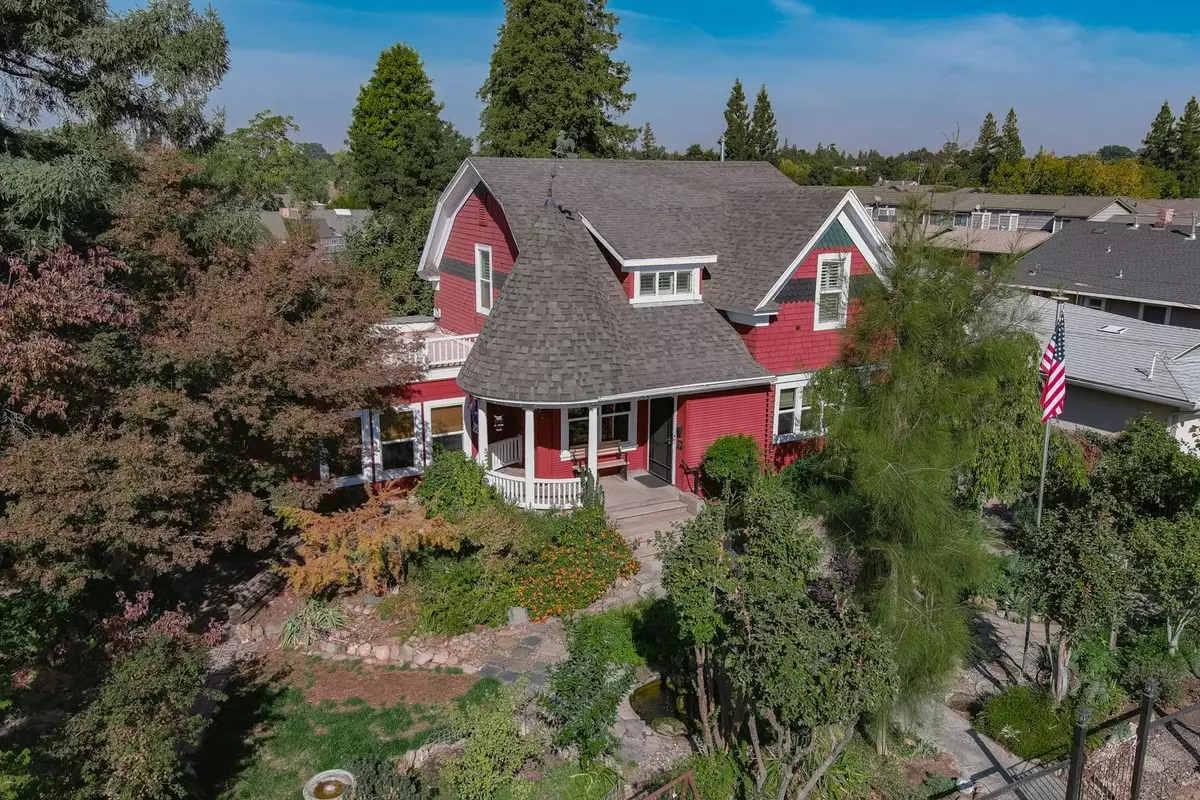$475,000
$485,000
2.1%For more information regarding the value of a property, please contact us for a free consultation.
4 Beds
2 Baths
2,250 SqFt
SOLD DATE : 02/07/2024
Key Details
Sold Price $475,000
Property Type Single Family Home
Sub Type Single Family Residence
Listing Status Sold
Purchase Type For Sale
Square Footage 2,250 sqft
Price per Sqft $211
MLS Listing ID 223106617
Sold Date 02/07/24
Bedrooms 4
Full Baths 2
HOA Y/N No
Originating Board MLS Metrolist
Year Built 1905
Lot Size 8,551 Sqft
Acres 0.1963
Lot Dimensions 90 X 95 X 90 X 95
Property Description
Turn of the century victorian beauty. Unique floor plan, barn doors cover kitchen pantry and entry from living room to bedroom. 3 bedroom upstairs plus an L shaped loft with window seat. The gardens have won several awards for their special plants, arrangement, flowers and trees. Tumbling rock waterfall into fish pond is special..
Location
State CA
County Stanislaus
Area 20202
Direction Heading south on Hwy. 120, turn west on North Street.
Rooms
Basement Partial
Master Bathroom Tile, Tub
Master Bedroom 11x12
Bedroom 2 13x13
Bedroom 3 9x10
Bedroom 4 14x11
Living Room 13x13 Other
Dining Room 12x13 Dining/Living Combo
Kitchen 12x13 Pantry Cabinet, Pantry Closet, Synthetic Counter
Family Room 17x23
Interior
Heating Central, Gas, Wood Stove
Cooling Central
Flooring Wood
Fireplaces Number 1
Fireplaces Type Family Room, Free Standing, Gas Log, Gas Piped
Appliance Gas Water Heater, Dishwasher, Disposal, Microwave
Laundry Inside Room
Exterior
Parking Features Attached, Garage Door Opener, Garage Facing Side
Garage Spaces 2.0
Fence Front Yard, Full
Utilities Available Electric, Natural Gas Connected
View City
Roof Type Composition
Topography Level
Street Surface Paved
Porch Front Porch, Covered Deck
Private Pool No
Building
Lot Description Auto Sprinkler F&R, Corner, Curb(s)/Gutter(s), Garden, Shape Regular, Street Lights, Landscape Back, Landscape Front
Story 2
Foundation Raised
Sewer Public Sewer
Water Meter on Site, Public
Architectural Style Cottage, Craftsman, Victorian
Schools
Elementary Schools Oakdale Joint
Middle Schools Oakdale Joint
High Schools Oakdale Joint
School District Stanislaus
Others
Senior Community No
Tax ID 130-001-034-000
Special Listing Condition None
Pets Allowed Yes
Read Less Info
Want to know what your home might be worth? Contact us for a FREE valuation!

Our team is ready to help you sell your home for the highest possible price ASAP

Bought with Century 21 Select Real Estate

Helping real estate be simple, fun and stress-free!






