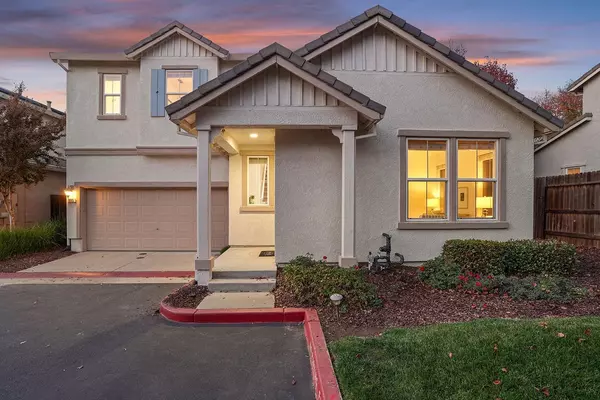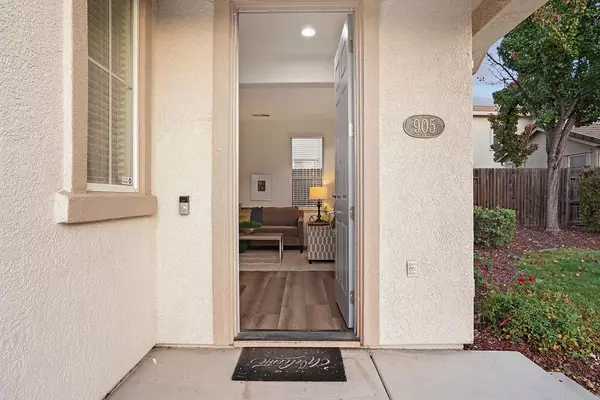$519,000
$539,000
3.7%For more information regarding the value of a property, please contact us for a free consultation.
4 Beds
3 Baths
2,142 SqFt
SOLD DATE : 01/31/2024
Key Details
Sold Price $519,000
Property Type Single Family Home
Sub Type Single Family Residence
Listing Status Sold
Purchase Type For Sale
Square Footage 2,142 sqft
Price per Sqft $242
Subdivision Courtyards At Lincoln Crossing
MLS Listing ID 223113974
Sold Date 01/31/24
Bedrooms 4
Full Baths 3
HOA Fees $228/mo
HOA Y/N Yes
Originating Board MLS Metrolist
Year Built 2006
Lot Size 2,984 Sqft
Acres 0.0685
Property Description
Welcome! Come experience the Lincoln Lifestyle. Discover the perfect blend of comfort and luxury in this 2-story, 4-bedroom, 3-bathroom courtyard-style home spanning 2142 square feet. Conveniently located, this residence offers a contemporary living experience with a bedroom and full bathroom on the ground floor for added accessibility. Step inside to brand-new luxury vinyl plank flooring, complemented by fresh carpet and padding throughout. The kitchen boasts granite countertops, creating a stylish and functional space. Window furnishings add an extra touch of elegance to each room. The outdoor spaces are a true retreat, featuring finished paver stone in the back and side yards. Low-maintenance landscaping enhances the appeal for relaxation and entertaining. A retractable awning in the backyard provides the perfect shade for sunny days, creating an inviting outdoor retreat. As a member of the Lincoln Crossing HOA, you'll enjoy exclusive access to The Club at Lincoln Crossing. Revel in the amenities, including 4 pools, kids' splash pad, basketball gym, game room, workout facility, sauna, and more. Don't forget the included high-speed internet! For outdoor enthusiasts, explore nearby parks as well as the extensive bike and walking paths. This is not just a home, it's a Lifestyle
Location
State CA
County Placer
Area 12202
Direction From Hwy 65 head west on Ferrari Ranch Rd. to Courtyards Loop. through gate to property on right.
Rooms
Living Room Other
Dining Room Breakfast Nook, Space in Kitchen
Kitchen Breakfast Area, Pantry Closet, Granite Counter, Island, Kitchen/Family Combo
Interior
Heating Central, Fireplace Insert
Cooling Ceiling Fan(s), MultiZone
Flooring Carpet, Simulated Wood, Tile, Vinyl
Fireplaces Number 1
Fireplaces Type Insert, Family Room
Appliance Free Standing Gas Oven, Free Standing Gas Range, Dishwasher, Microwave, Plumbed For Ice Maker
Laundry Electric, Gas Hook-Up, Upper Floor, Inside Room
Exterior
Garage Attached, Restrictions, Garage Door Opener, Garage Facing Front
Garage Spaces 2.0
Fence Fenced, Wood
Pool Membership Fee, Common Facility, Pool House, Fenced, Indoors, Lap, See Remarks
Utilities Available Internet Available, Natural Gas Connected
Amenities Available Barbeque, Pool, Clubhouse, Exercise Court, Recreation Facilities, Exercise Room, Sauna, Game Court Interior, Spa/Hot Tub, Gym, Park
Roof Type Cement,Tile
Topography Level
Private Pool Yes
Building
Lot Description Auto Sprinkler F&R, Cul-De-Sac, Gated Community, Street Lights, Landscape Front, Low Maintenance
Story 2
Foundation Concrete
Builder Name Morrison Homes
Sewer In & Connected
Water Meter on Site, Water District, Public
Architectural Style Traditional
Schools
Elementary Schools Western Placer
Middle Schools Western Placer
High Schools Western Placer
School District Placer
Others
HOA Fee Include MaintenanceGrounds, Pool
Senior Community No
Tax ID 328-350-039-000
Special Listing Condition Offer As Is
Read Less Info
Want to know what your home might be worth? Contact us for a FREE valuation!

Our team is ready to help you sell your home for the highest possible price ASAP

Bought with Showcase Real Estate

Helping real estate be simple, fun and stress-free!






