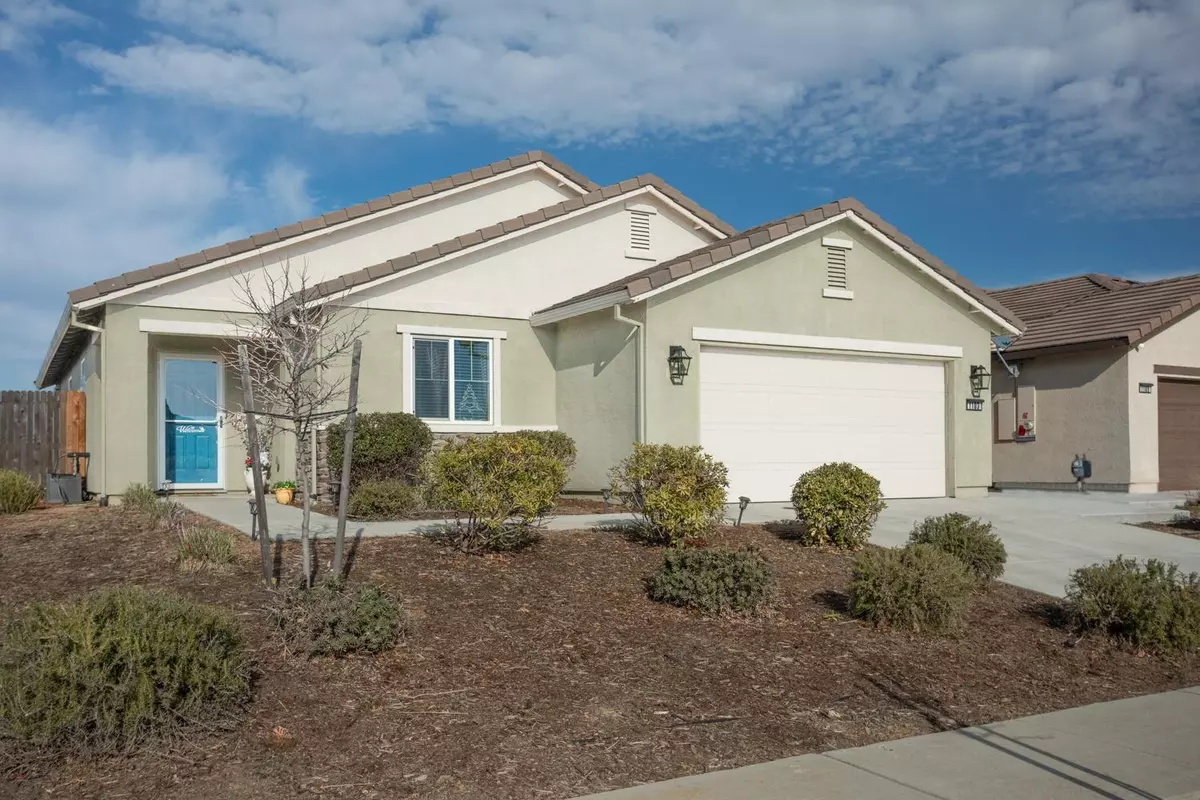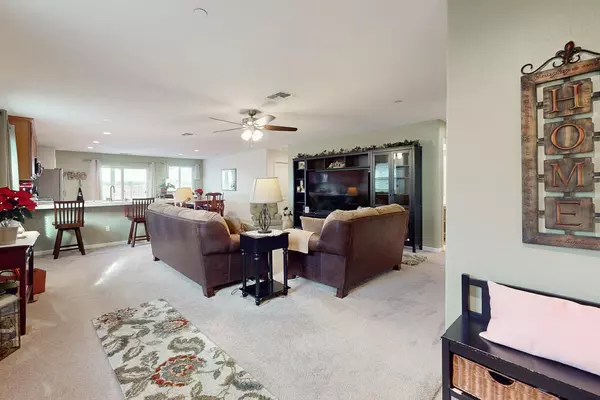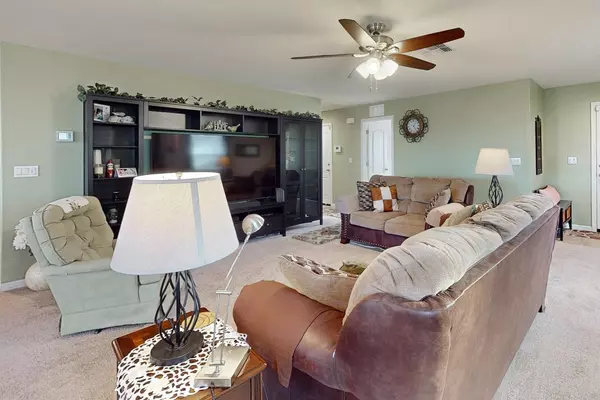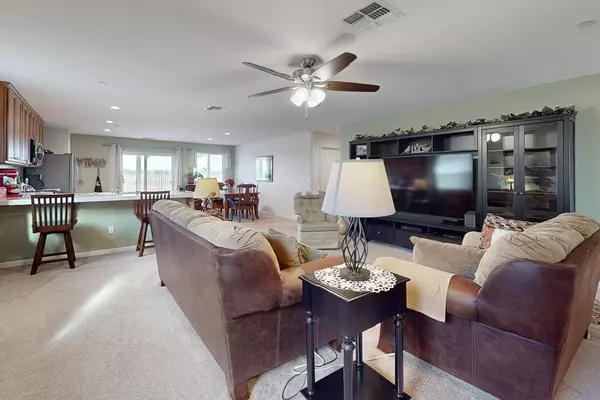$425,000
$424,500
0.1%For more information regarding the value of a property, please contact us for a free consultation.
3 Beds
2 Baths
1,644 SqFt
SOLD DATE : 01/30/2024
Key Details
Sold Price $425,000
Property Type Single Family Home
Sub Type Single Family Residence
Listing Status Sold
Purchase Type For Sale
Square Footage 1,644 sqft
Price per Sqft $258
MLS Listing ID 223111608
Sold Date 01/30/24
Bedrooms 3
Full Baths 2
HOA Y/N No
Originating Board MLS Metrolist
Year Built 2018
Lot Size 7,457 Sqft
Acres 0.1712
Property Description
Don't miss out on this great home. Easy care front yard... Enter into Living area which is open to Kitchen and Dining Room (open floor plan) Kitchen complete with breakfast bar and pantry closet. Master Bedroom, Bath and Laundry Room at one end of home, Guest Bath and 2 additional bedrooms at opposite end. Wonderful, covered Patio (with permit) looks out onto dryscaped backyard. Views of field and wildlife from back yard through Metal Fence, no backyard neighbors... Very Clean Home with extras, fire suppression system, on demand water heater, security system, Owned Solar. Owners added more cabinet space in hall and laundry Room, along with some shelves and decorative baskets for storage (baskets will stay). Very clean comfortable home close to schools, hwy 70 and 65. Easy commute to Roseville and Sacramento. All this home needs is a new owner.
Location
State CA
County Yuba
Area 12514
Direction From Hwy 70, exit McGowan East, South on Arboga Road, West on Plumas Arboga Road, North on Plumas Links, follow rounda about to Wheeler Ranch, L. on Sierra Bluff, Right on Tahoe, home on Skyline Ct.
Rooms
Master Bathroom Shower Stall(s), Soaking Tub, Low-Flow Shower(s), Tile, Tub w/Shower Over, Walk-In Closet
Living Room Great Room
Dining Room Dining Bar, Dining/Living Combo
Kitchen Pantry Closet, Kitchen/Family Combo, Tile Counter
Interior
Heating Central, Natural Gas
Cooling Ceiling Fan(s), Central
Flooring Carpet, Linoleum, Tile
Equipment Water Cond Equipment Owned
Window Features Dual Pane Full
Appliance Built-In Gas Range, Dishwasher, Disposal, Tankless Water Heater
Laundry Cabinets, Hookups Only, Inside Room
Exterior
Parking Features Garage Door Opener, Garage Facing Front
Garage Spaces 2.0
Fence Back Yard, Metal, Wood
Utilities Available Cable Connected, Solar, Electric, Natural Gas Connected
View Pasture, Other
Roof Type Tile
Topography Level
Street Surface Asphalt
Porch Covered Patio
Private Pool No
Building
Lot Description Cul-De-Sac, Curb(s)/Gutter(s), Landscape Back, Landscape Front, Low Maintenance
Story 1
Foundation Concrete
Sewer Public Sewer
Water Public
Architectural Style Ranch
Level or Stories One
Schools
Elementary Schools Marysville Joint
Middle Schools Marysville Joint
High Schools Marysville Joint
School District Yuba
Others
Senior Community No
Tax ID 014-741-003-000
Special Listing Condition None
Pets Allowed Yes
Read Less Info
Want to know what your home might be worth? Contact us for a FREE valuation!

Our team is ready to help you sell your home for the highest possible price ASAP

Bought with Better Homes Realty

Helping real estate be simple, fun and stress-free!






