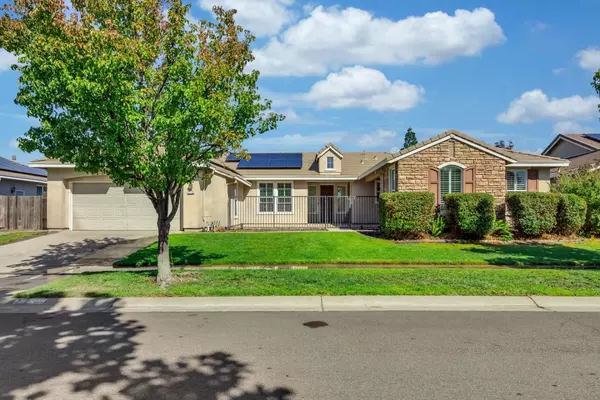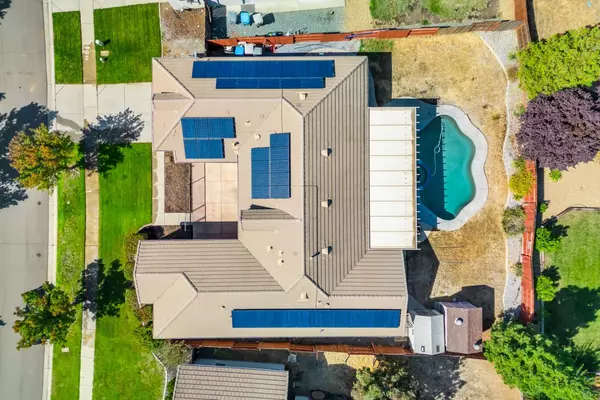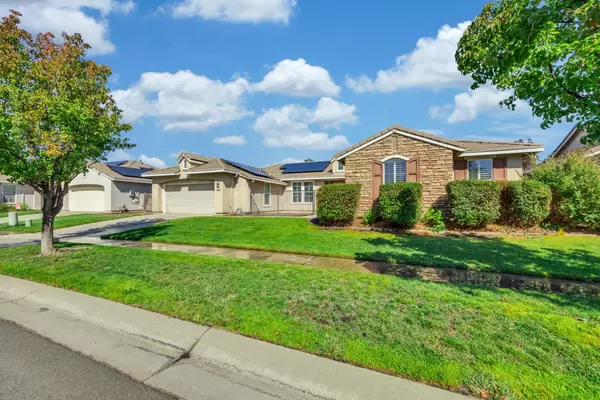$568,990
$568,990
For more information regarding the value of a property, please contact us for a free consultation.
4 Beds
2 Baths
2,362 SqFt
SOLD DATE : 01/29/2024
Key Details
Sold Price $568,990
Property Type Single Family Home
Sub Type Single Family Residence
Listing Status Sold
Purchase Type For Sale
Square Footage 2,362 sqft
Price per Sqft $240
MLS Listing ID 223096619
Sold Date 01/29/24
Bedrooms 4
Full Baths 2
HOA Y/N No
Originating Board MLS Metrolist
Year Built 2005
Lot Size 0.266 Acres
Acres 0.2658
Property Description
Welcome to the heart of Plumas Lake, where luxury living meets convenience! This magnificent 4-bedroom, 2-bathroom home offers 2,362 square feet with a pool and spa filled with pure elegance and comfort, making it the perfect place to call home. As you enter, you'll be greeted by a spacious open floor plan, with a large living room. The adjacent family room features a cozy fireplace. The kitchen is a chef's delight, featuring granite countertops, a large island with a sink and newer stainless-steel appliances. The master suite is a true sanctuary, featuring a spacious bedroom, a master bathroom with double sinks, a soaking tub, and a walk-in closet. Step outside in the backyard and you'll discover your own private paradise with a heated pool and spa. You will enjoy the awning, offering a shaded oasis. Efficiency is a top priority in this home, with solar panels adorning the roof, helping you save on energy costs. This residence is not only luxurious but also incredibly well-located. It's just a stone's throw away from the highway. Plus, it's in close proximity to schools, the Amphitheater, and the Hard Rock Cafe Resort, offering endless entertainment options. With shutters throughout the house, 3-car garage and a charming front courtyard, this home truly has it all.
Location
State CA
County Yuba
Area 12510
Direction From Hwy 70 North, exit Plumas Lake Blvd. Left on River Oaks Blvd. Right on Hidden Creek Way. Left on Zanes Dr. Right on Bronco Dr.
Rooms
Living Room Great Room
Dining Room Breakfast Nook
Kitchen Pantry Closet, Granite Counter, Island w/Sink, Kitchen/Family Combo
Interior
Heating Central
Cooling Central
Flooring Carpet, Simulated Wood, Tile
Fireplaces Number 1
Fireplaces Type Gas Starter
Appliance Gas Cook Top, Built-In Gas Oven, Microwave
Laundry Inside Room
Exterior
Parking Features Side-by-Side, Tandem Garage
Garage Spaces 3.0
Pool Built-In, Pool/Spa Combo, Gas Heat
Utilities Available Public
Roof Type Tile
Porch Awning
Private Pool Yes
Building
Lot Description Auto Sprinkler F&R, Landscape Front
Story 1
Foundation Concrete
Sewer Public Sewer
Water Public
Architectural Style Ranch
Schools
Elementary Schools Plumas Lake
Middle Schools Plumas Lake
High Schools Wheatland Union
School District Yuba
Others
Senior Community No
Tax ID 016-460-028-000
Special Listing Condition Offer As Is
Read Less Info
Want to know what your home might be worth? Contact us for a FREE valuation!

Our team is ready to help you sell your home for the highest possible price ASAP

Bought with Capital Group Realty, Inc.

Helping real estate be simple, fun and stress-free!






