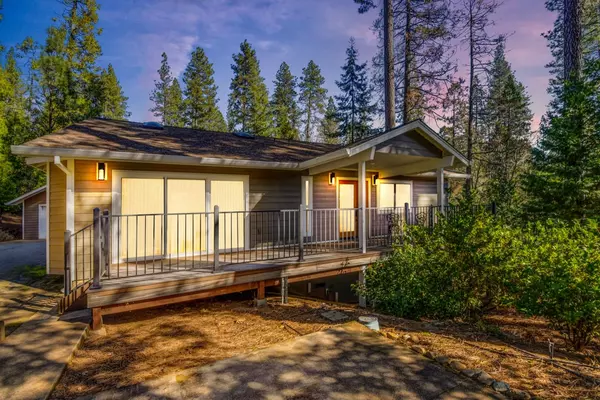$595,000
$595,000
For more information regarding the value of a property, please contact us for a free consultation.
3 Beds
4 Baths
2,700 SqFt
SOLD DATE : 01/26/2024
Key Details
Sold Price $595,000
Property Type Single Family Home
Sub Type Single Family Residence
Listing Status Sold
Purchase Type For Sale
Square Footage 2,700 sqft
Price per Sqft $220
MLS Listing ID 223085195
Sold Date 01/26/24
Bedrooms 3
Full Baths 3
HOA Y/N No
Originating Board MLS Metrolist
Year Built 1992
Lot Size 5.020 Acres
Acres 5.02
Property Description
Single story living and end of road privacy! This gorgeous custom home features a living room with sweeping views out the picture windows, soaring ceiling and beautiful hardwood flooring. The kitchen has top-of-the-line appliances, including a Wolf cooktop, warming drawer, oven and convection microwave & island with prep sink. Plus an abundance of cabinets for storage. The master has an en-suite bath, walk-in closet and access out to the front deck. Downstairs you'll find a bedroom with jack and Jill bath and a huge room that can function as an open bedroom, office, game room. The deck is stunning, overlooking the property. A 24x36 two-car garage just off the house includes a bath and storage room and a second 20x30 two-car garage offers plenty of room for toys and storage. Lots of bonuses in the house - hardiplank siding, Generac 22kw generator, paved access all the way to the house, RV pad next to garage, tankless hot water heater & more. Don't miss this move-in ready home.
Location
State CA
County Amador
Area 22012
Direction Pine Grove Volcano Road to Warner Drive East. Stay straight on Warner Drive East to Lonesome. Go all the way to the end.
Rooms
Master Bathroom Shower Stall(s), Window
Master Bedroom Walk-In Closet, Outside Access
Living Room Cathedral/Vaulted, Deck Attached, Great Room, View
Dining Room Breakfast Nook, Dining/Family Combo, Space in Kitchen, Formal Area
Kitchen Granite Counter, Island w/Sink
Interior
Interior Features Open Beam Ceiling
Heating Pellet Stove, Propane, Central
Cooling Ceiling Fan(s), Central
Flooring Carpet, Tile, Wood
Fireplaces Number 1
Fireplaces Type Living Room, Pellet Stove
Appliance Free Standing Refrigerator, Gas Cook Top, Built-In Gas Range, Hood Over Range, Dishwasher, Disposal, Double Oven, Tankless Water Heater, Warming Drawer
Laundry Inside Area
Exterior
Parking Features Attached, Boat Storage, RV Garage Detached, RV Possible, Detached, Garage Door Opener, Guest Parking Available, Workshop in Garage
Garage Spaces 4.0
Utilities Available Propane Tank Leased, Generator
Roof Type Composition
Topography Trees Many
Street Surface Paved
Porch Front Porch, Back Porch, Covered Deck
Private Pool No
Building
Lot Description Dead End, Secluded, Shape Irregular
Story 2
Foundation Raised
Sewer Septic System
Water Well
Architectural Style Ranch, Contemporary
Schools
Elementary Schools Amador Unified
Middle Schools Amador Unified
High Schools Amador Unified
School District Amador
Others
Senior Community No
Tax ID 030-140-049-000
Special Listing Condition None
Read Less Info
Want to know what your home might be worth? Contact us for a FREE valuation!

Our team is ready to help you sell your home for the highest possible price ASAP

Bought with Gateway Sotheby's International Realty

Helping real estate be simple, fun and stress-free!






