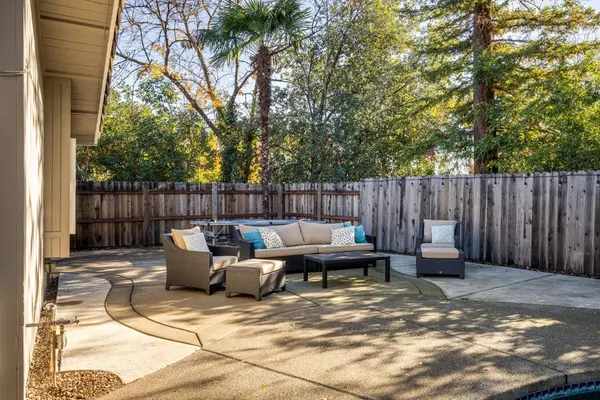$699,000
$715,000
2.2%For more information regarding the value of a property, please contact us for a free consultation.
4 Beds
3 Baths
2,303 SqFt
SOLD DATE : 01/16/2024
Key Details
Sold Price $699,000
Property Type Single Family Home
Sub Type Single Family Residence
Listing Status Sold
Purchase Type For Sale
Square Footage 2,303 sqft
Price per Sqft $303
Subdivision Rollingwood
MLS Listing ID 223114674
Sold Date 01/16/24
Bedrooms 4
Full Baths 2
HOA Fees $42/ann
HOA Y/N Yes
Originating Board MLS Metrolist
Year Built 1980
Lot Size 10,001 Sqft
Acres 0.2296
Property Description
Riveting single level 4 bedroom, 2.5 bath home in Rollingwood. Entry opens to a spacious living and dining room combo that looks out to your backyard oasis with a built in pool! A separate family room just off the kitchen boasts a wood lined cathedral ceiling and a cozy, corner brick fireplace, perfect for a relaxing night in. The updated kitchen has tons of storage, double ovens, gas range, and wine fridge! All this, with room for breakfast table to enjoy your coffee while you gaze out at your backyard waterfall. Retreat to your private Master Suite which opens to the backyard and offers a walk-in closet. The master bath shines both an oversized multi head shower and a jetted tub. Natural light pours in through an abundance of large dual pane windows, a skylight, and solar tubes. Inside laundry room with extra storage right off the garage. The backyard is ideal for summer entertaining on the large concrete patio that surrounds the built-in pool and spa. Rollingwood is located near the coveted American River Parkway with trails for walking, riding, biking, and launches for paddle boarding, kayaking, and more. Also close to schools, parks, shopping, restaurants, and the Rollingwood YMCA.
Location
State CA
County Sacramento
Area 10628
Direction From Hwy 50, take exit 21 north on Hazel Ave. Travel 2.3 miles and turn right/east onto Madison Ave. Turn right on Winding Oak and make immediate left on Long Canyon. Turn left on Shady Tree Ct and proceed to the last house! From Hwy 80, take exit 96 and go east on Madison Ave. Travel 7.8 miles and turn right on Winding Oak Dr and then an immediate left on Long Canyon Dr. Turn left onto Shady Tree Ct.
Rooms
Family Room Cathedral/Vaulted, Skylight(s)
Master Bathroom Shower Stall(s), Double Sinks, Jetted Tub, Tile, Multiple Shower Heads, Walk-In Closet, Quartz, Window
Master Bedroom Ground Floor, Outside Access
Living Room Cathedral/Vaulted, View
Dining Room Dining Bar, Dining/Family Combo, Space in Kitchen, Dining/Living Combo, Formal Area
Kitchen Pantry Cabinet, Granite Counter, Slab Counter, Kitchen/Family Combo
Interior
Interior Features Cathedral Ceiling, Skylight(s), Formal Entry, Open Beam Ceiling, Skylight Tube
Heating Central, Fireplace(s), Gas
Cooling Ceiling Fan(s), Central
Flooring Carpet, Laminate, Tile
Fireplaces Number 1
Fireplaces Type Brick, Family Room, Gas Starter
Window Features Dual Pane Full,Window Screens
Appliance Built-In Electric Oven, Free Standing Refrigerator, Gas Cook Top, Gas Water Heater, Hood Over Range, Dishwasher, Disposal, Double Oven, Plumbed For Ice Maker, Wine Refrigerator
Laundry Cabinets, Dryer Included, Electric, Gas Hook-Up, Ground Floor, Washer Included, Inside Room
Exterior
Parking Features Attached, Side-by-Side, Garage Door Opener, Garage Facing Front
Garage Spaces 2.0
Fence Back Yard, Fenced, Wood, Full
Pool Built-In, On Lot, Pool Sweep, Pool/Spa Combo, Fenced, Gunite Construction
Utilities Available Cable Available, Public, Electric, Internet Available, Natural Gas Connected
Amenities Available None
Roof Type Tile
Topography Level
Street Surface Paved
Porch Front Porch, Uncovered Patio
Private Pool Yes
Building
Lot Description Auto Sprinkler F&R, Corner, Cul-De-Sac, Curb(s)/Gutter(s), Shape Regular, Street Lights, Landscape Back, Landscape Front, Low Maintenance
Story 1
Foundation Slab
Sewer In & Connected, Public Sewer
Water Water District, Public
Level or Stories One
Schools
Elementary Schools San Juan Unified
Middle Schools San Juan Unified
High Schools San Juan Unified
School District Sacramento
Others
Senior Community No
Restrictions Board Approval,Exterior Alterations
Tax ID 235-0560-025-0000
Special Listing Condition None
Read Less Info
Want to know what your home might be worth? Contact us for a FREE valuation!

Our team is ready to help you sell your home for the highest possible price ASAP

Bought with Coldwell Banker Realty

Helping real estate be simple, fun and stress-free!






