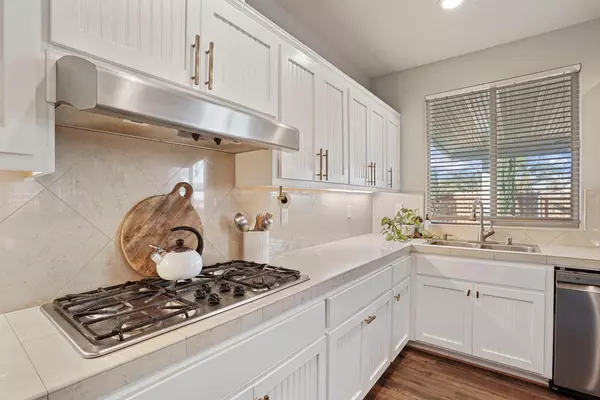$870,000
$870,000
For more information regarding the value of a property, please contact us for a free consultation.
5 Beds
3 Baths
3,094 SqFt
SOLD DATE : 01/15/2024
Key Details
Sold Price $870,000
Property Type Single Family Home
Sub Type Single Family Residence
Listing Status Sold
Purchase Type For Sale
Square Footage 3,094 sqft
Price per Sqft $281
Subdivision Chancellor Estates
MLS Listing ID 223115418
Sold Date 01/15/24
Bedrooms 5
Full Baths 3
HOA Y/N No
Originating Board MLS Metrolist
Year Built 2006
Lot Size 0.279 Acres
Acres 0.279
Property Description
Discover elegance in this 2-story,3,094 sq ft home.Located in a peaceful neighborhood,it's just 42 miles from Sacramento Airport,near shopping, schools&parks.The oversized lot is ripe for ADU & JADU potential.The home features a welcoming front porch,leading into a bright open-plan living and dining area with stylish fixtures and vaulted ceilings.The gourmet kitchen boasts high-end appliances,a large island&custom painted cabinets,next to a formal dining room with a butler's pantry for upscale entertaining.The separate living and family rooms provide ample space.Upstairs,the master suite features a sitting area,walk-in closet&a luxurious en-suite bathroom with a jetted tub.The home is freshly painted,featuring upgraded trim,Pergo WetProtect flooring,advanced lighting&smart home capabilities with Nest and Ring systems.Additional comforts include dual zone central heating and air with Nest Thermostat,a whole house fan,ceiling fans,and a practical laundry room.A bonus office space caters to remote work needs.Outdoors,enjoy a vinyl patio cover,a putting green,heated pool&spa with a stunning waterfall.Double RV access&low-maintenance synthetic turf front lawn.This property is an impeccable blend of luxury,technology&location,ideal for those seeking a sophisticated living experience.
Location
State CA
County Sacramento
Area 10632
Direction Highway 99 to the Twin Cities Exit/Hwy 104 exit head East at the round about, Right on Marengo Rd, Right on Dickens, Left on Hamstead follow around to property on the right.
Rooms
Master Bathroom Shower Stall(s), Double Sinks, Jetted Tub, Low-Flow Toilet(s), Walk-In Closet, Window
Master Bedroom Walk-In Closet, Sitting Area
Living Room Cathedral/Vaulted
Dining Room Formal Area
Kitchen Breakfast Area, Island
Interior
Interior Features Cathedral Ceiling, Formal Entry
Heating Central, Fireplace(s), Gas, Hot Water, MultiZone, Natural Gas
Cooling Ceiling Fan(s), Central, Whole House Fan, MultiZone
Flooring Laminate
Fireplaces Number 1
Fireplaces Type Family Room, Gas Log
Equipment Networked
Window Features Dual Pane Full
Appliance Gas Cook Top, Gas Water Heater, Hood Over Range, Dishwasher, Disposal, ENERGY STAR Qualified Appliances
Laundry Cabinets, Sink, Gas Hook-Up, Upper Floor, Inside Area, Inside Room
Exterior
Parking Features Boat Storage, RV Possible, Garage Door Opener, Workshop in Garage
Garage Spaces 3.0
Fence Back Yard, Full
Pool Built-In, Dark Bottom, Pool Sweep, Pool/Spa Combo, Gas Heat, Gunite Construction
Utilities Available Cable Available, DSL Available, Electric, Underground Utilities, Internet Available, Natural Gas Connected
View Garden/Greenbelt
Roof Type Tile
Topography Level
Street Surface Chip And Seal
Porch Covered Patio
Private Pool Yes
Building
Lot Description Auto Sprinkler F&R, Greenbelt, Street Lights
Story 2
Foundation Slab
Sewer In & Connected
Water Meter on Site, Public
Level or Stories Two
Schools
Elementary Schools Galt Joint Union
Middle Schools Galt Joint Union
High Schools Galt Joint Uhs
School District Sacramento
Others
Senior Community No
Tax ID 150-0650-034-0000
Special Listing Condition None
Pets Description Yes, Cats OK, Dogs OK
Read Less Info
Want to know what your home might be worth? Contact us for a FREE valuation!

Our team is ready to help you sell your home for the highest possible price ASAP

Bought with Lyon RE Fair Oaks

Helping real estate be simple, fun and stress-free!






