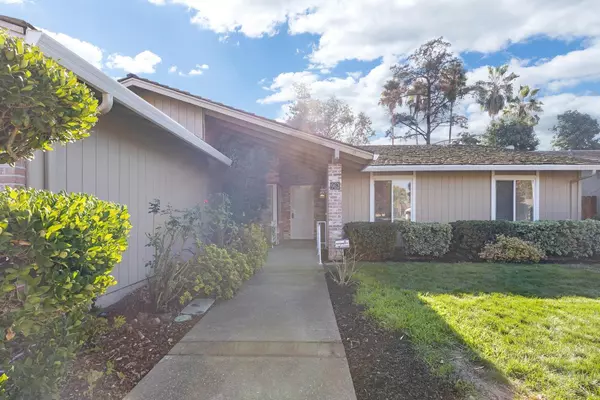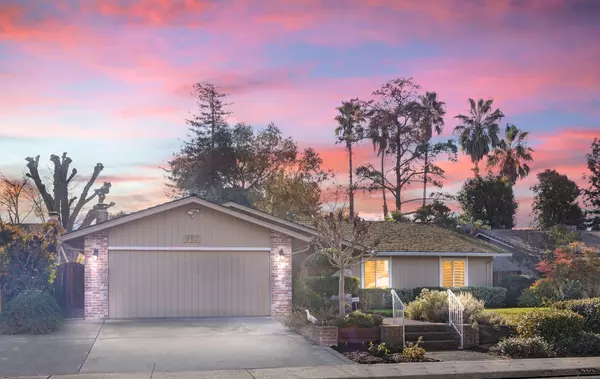$410,000
$435,000
5.7%For more information regarding the value of a property, please contact us for a free consultation.
3 Beds
2 Baths
1,642 SqFt
SOLD DATE : 01/09/2024
Key Details
Sold Price $410,000
Property Type Single Family Home
Sub Type Single Family Residence
Listing Status Sold
Purchase Type For Sale
Square Footage 1,642 sqft
Price per Sqft $249
MLS Listing ID 223113441
Sold Date 01/09/24
Bedrooms 3
Full Baths 2
HOA Fees $33/ann
HOA Y/N Yes
Originating Board MLS Metrolist
Year Built 1978
Lot Size 6,599 Sqft
Acres 0.1515
Property Description
This charming, freshly painted exterior, three-bedroom, two-bathroom sanctuary nestled in Stockton, California. Boasting 1,642 square feet of thoughtfully designed living space, living room, family room, formal dining room. this home exudes comfort and modernity. Step inside to discover a harmonious blend of comfort and style. The interior features central heat and air, duel pane windows that invite abundant natural light, highlighting the carpeted and tiled floors. The upgraded synthetic countertops in the kitchen complement the contemporary design, offering an ideal space for culinary creativity, nice back yard and covered patio. Conveniently located near desirable amenities, this home is a stone's throw away from essential shopping centers, dining options, and entertainment venues. Its prime location offers easy access to major highways, simplifying commutes and ensuring you're always connected to the heart of Stockton. Don't miss the chance to make this inviting residence your new home sweet home.
Location
State CA
County San Joaquin
Area 20705
Direction N Lower Sacrament to Ponce De Leon
Rooms
Master Bathroom Shower Stall(s), Window
Master Bedroom Closet, Outside Access
Living Room Cathedral/Vaulted
Dining Room Breakfast Nook, Formal Area
Kitchen Breakfast Area, Synthetic Counter, Kitchen/Family Combo
Interior
Heating Central
Cooling Ceiling Fan(s), Central
Flooring Carpet, Linoleum, Tile
Fireplaces Number 1
Fireplaces Type Living Room, Gas Piped
Appliance Built-In Electric Range, Dishwasher, Microwave, Free Standing Electric Oven, Free Standing Electric Range
Laundry In Garage
Exterior
Parking Features Attached
Garage Spaces 2.0
Fence Back Yard
Pool Membership Fee, Built-In, Other
Utilities Available Public
Amenities Available Pool, Recreation Facilities
Roof Type Wood
Private Pool Yes
Building
Lot Description Curb(s)/Gutter(s)
Story 1
Foundation Slab
Sewer None
Water Public
Architectural Style A-Frame
Schools
Elementary Schools Stockton Unified
Middle Schools Stockton Unified
High Schools Stockton Unified
School District San Joaquin
Others
HOA Fee Include Pool
Senior Community No
Tax ID 072-330-08
Special Listing Condition None
Read Less Info
Want to know what your home might be worth? Contact us for a FREE valuation!

Our team is ready to help you sell your home for the highest possible price ASAP

Bought with RE/MAX Gold Elk Grove

Helping real estate be simple, fun and stress-free!






