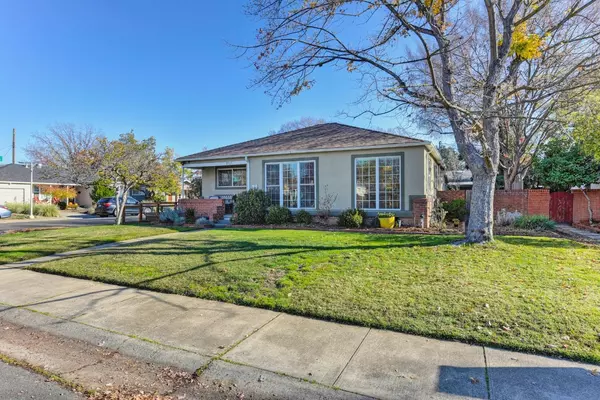$585,000
$585,000
For more information regarding the value of a property, please contact us for a free consultation.
3 Beds
1 Bath
1,117 SqFt
SOLD DATE : 01/09/2024
Key Details
Sold Price $585,000
Property Type Single Family Home
Sub Type Single Family Residence
Listing Status Sold
Purchase Type For Sale
Square Footage 1,117 sqft
Price per Sqft $523
MLS Listing ID 223113286
Sold Date 01/09/24
Bedrooms 3
Full Baths 1
HOA Y/N No
Originating Board MLS Metrolist
Year Built 1950
Lot Size 5,589 Sqft
Acres 0.1283
Property Description
Gorgeous light and bright Tahoe Terrace home where charm meets modern living. This darling home in Tahoe Park was fully remodeled by the previous owners in 2013 (kitchen, bath, windows, electrical, HVAC, doors, and lighting), it has been lovingly maintained, and is ready for you to turn the key and move right in. Expansive windows fill the home with natural light, and the newly refinished hardwood floors shine throughout the living room, dining room and bedrooms. Plus extra large closets, plenty of storage and a separate laundry area. Situated on a spacious corner lot, this delightful home offers space to enjoy both indoors and out. Whether it's saying hello to neighbors from your front porch or growing herbs and veggies in the seven raised garden beds in the fenced side yard. The backyard includes a covered patio oasis with custom Saltillo tile, potted plants, and a Meyer lemon tree. The detached one car garage has been partially converted into an office, with skylights and has ADU potential written all over it. Just blocks from public transportation, Tahoe Park and delicious restaurants including Sac City Brews, Mezcal Grill and Momo's Meats. Come see this one today!
Location
State CA
County Sacramento
Area 10817
Direction From highway 50 - 59th Street South, Turn Left on Tahoe Way and Left on 60th Street, home is at the corner of 60th and Fair Way.
Rooms
Master Bedroom Walk-In Closet
Living Room View
Dining Room Dining/Living Combo
Kitchen Pantry Cabinet, Granite Counter
Interior
Heating Central
Cooling Central
Flooring Tile, Wood
Window Features Dual Pane Full,Window Coverings
Appliance Free Standing Gas Range, Dishwasher, Microwave
Laundry Cabinets, Sink, Inside Room
Exterior
Parking Features Detached, Garage Facing Side
Garage Spaces 1.0
Fence Back Yard, Wood
Utilities Available Cable Available, Internet Available, Natural Gas Connected
Roof Type Composition
Porch Covered Patio
Private Pool No
Building
Lot Description Auto Sprinkler Front, Corner, Shape Regular, Street Lights
Story 1
Foundation Raised
Sewer In & Connected
Water Public
Architectural Style Ranch
Schools
Elementary Schools Sacramento Unified
Middle Schools Sacramento Unified
High Schools Sacramento Unified
School District Sacramento
Others
Senior Community No
Tax ID 011-0274-001-0000
Special Listing Condition None
Read Less Info
Want to know what your home might be worth? Contact us for a FREE valuation!

Our team is ready to help you sell your home for the highest possible price ASAP

Bought with Compass

Helping real estate be simple, fun and stress-free!






