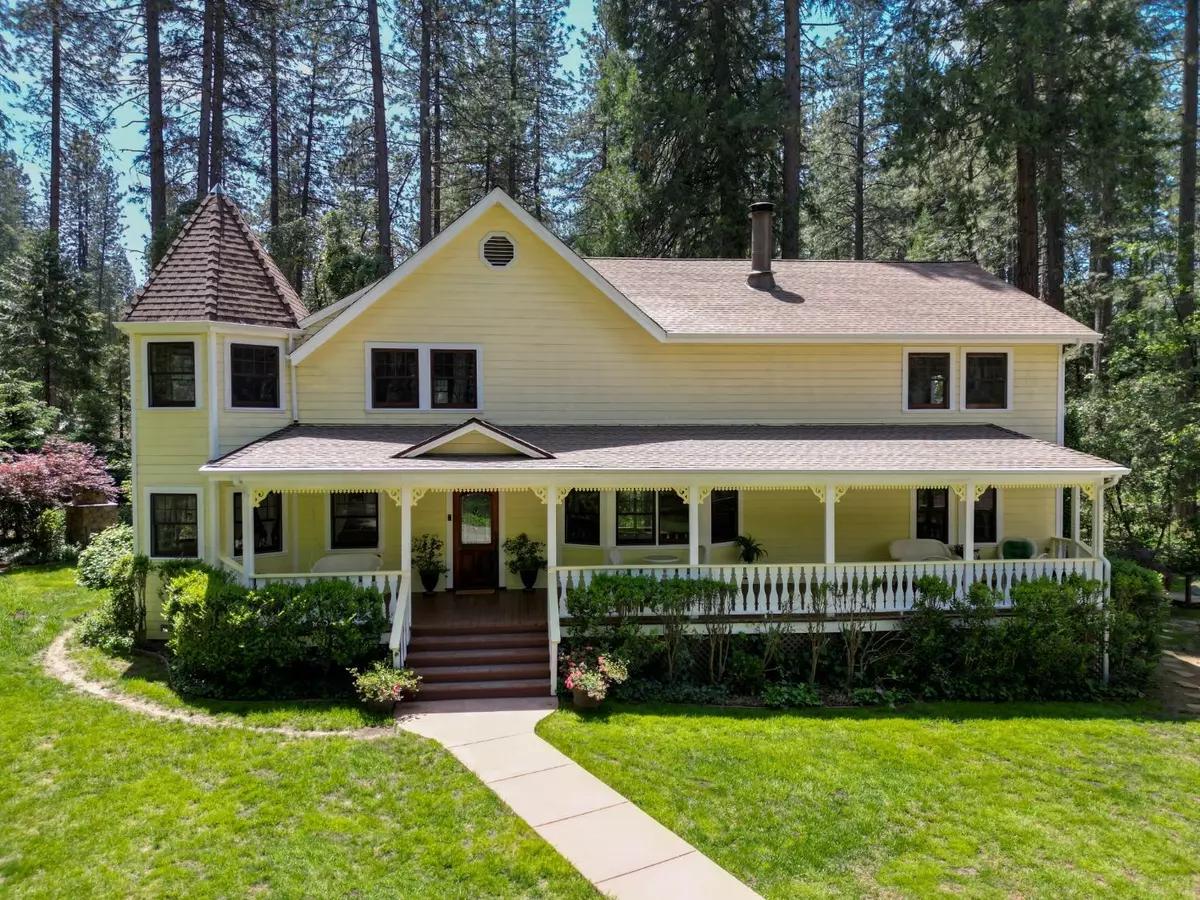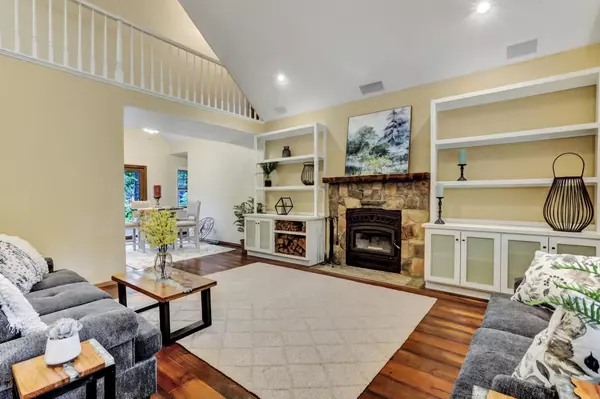$780,000
$789,800
1.2%For more information regarding the value of a property, please contact us for a free consultation.
4 Beds
4 Baths
3,018 SqFt
SOLD DATE : 01/04/2024
Key Details
Sold Price $780,000
Property Type Single Family Home
Sub Type Single Family Residence
Listing Status Sold
Purchase Type For Sale
Square Footage 3,018 sqft
Price per Sqft $258
MLS Listing ID 223045842
Sold Date 01/04/24
Bedrooms 4
Full Baths 4
HOA Y/N No
Originating Board MLS Metrolist
Year Built 1981
Lot Size 2.000 Acres
Acres 2.0
Property Description
Absolutely charming Country Farmhouse on a breathtaking, manicured 2 level acres with a beautiful 50' covered porch. Nestled on the fenced and gated parcel offering security and privacy, this 3000 s.f. home has a dramatic formal living room with soaring vaulted ceilings, rock fireplace, great kitchen with concrete counters and opening to back deck and patio. Generous bedrooms with room for a gym and office on main level. There are two fantastic primary bedrooms with huge bathrooms and sitting area. Use one for the master and the second for a game room, which has built in shelves and a loft opening looking down into the living room. Delightful outdoor deck and patio area has concrete pavers, hot tub, a stone fireplace, outdoor speakers and patio lights. The fenced in garden has raised beds and full irrigation, plus a sweet fruit orchard, RV parking and room for large parties or events and park up to 20 cars, creating a serene oasis for relaxation and entertainment. Detached oversized two car garage with ample storage above, plus 2 car carport. This property is stunning with the groomed trees that gives a sense of Empire Mine State Park! Located just minutes to downtown Grass Valley and yet offering a peaceful country lifestyle you can make your own for years to come!
Location
State CA
County Nevada
Area 13104
Direction Rattlesnake Road to Highland Drive (first Highland); left on Green Lane
Rooms
Master Bathroom Closet, Shower Stall(s), Double Sinks, Tile, Tub, Walk-In Closet
Master Bedroom Balcony, Closet, Walk-In Closet, Sitting Area
Living Room Cathedral/Vaulted, Deck Attached, View
Dining Room Space in Kitchen, Dining/Living Combo
Kitchen Pantry Closet, Concrete Counter, Island
Interior
Interior Features Cathedral Ceiling, Storage Area(s)
Heating Propane, Central, Fireplace Insert
Cooling Ceiling Fan(s), Central
Flooring Carpet, Tile, Wood
Fireplaces Number 1
Fireplaces Type Stone, Wood Burning
Window Features Dual Pane Full
Appliance Free Standing Gas Oven, Free Standing Gas Range, Free Standing Refrigerator, Dishwasher, Microwave
Laundry Laundry Closet, Washer/Dryer Stacked Included
Exterior
Exterior Feature Fireplace, Uncovered Courtyard, Entry Gate
Parking Features RV Access, Covered, RV Possible, Detached, Garage Door Opener, Garage Facing Front, Uncovered Parking Spaces 2+
Garage Spaces 2.0
Carport Spaces 2
Fence Metal, Wood, Full
Utilities Available Propane Tank Leased, Internet Available
View Orchard, Garden/Greenbelt, Woods
Roof Type Composition
Topography Level
Porch Front Porch, Covered Deck, Uncovered Deck, Uncovered Patio
Private Pool No
Building
Lot Description Auto Sprinkler F&R, Meadow East, Cul-De-Sac, Private, Garden, Landscape Back, Landscape Front, See Remarks
Story 2
Foundation Raised
Sewer Septic System
Water Well
Architectural Style Farmhouse
Schools
Elementary Schools Union Hill
Middle Schools Union Hill
High Schools Nevada Joint Union
School District Nevada
Others
Senior Community No
Tax ID 012-880-002-000
Special Listing Condition None
Pets Allowed Yes
Read Less Info
Want to know what your home might be worth? Contact us for a FREE valuation!

Our team is ready to help you sell your home for the highest possible price ASAP

Bought with HomeSmart ICARE Realty

Helping real estate be simple, fun and stress-free!






