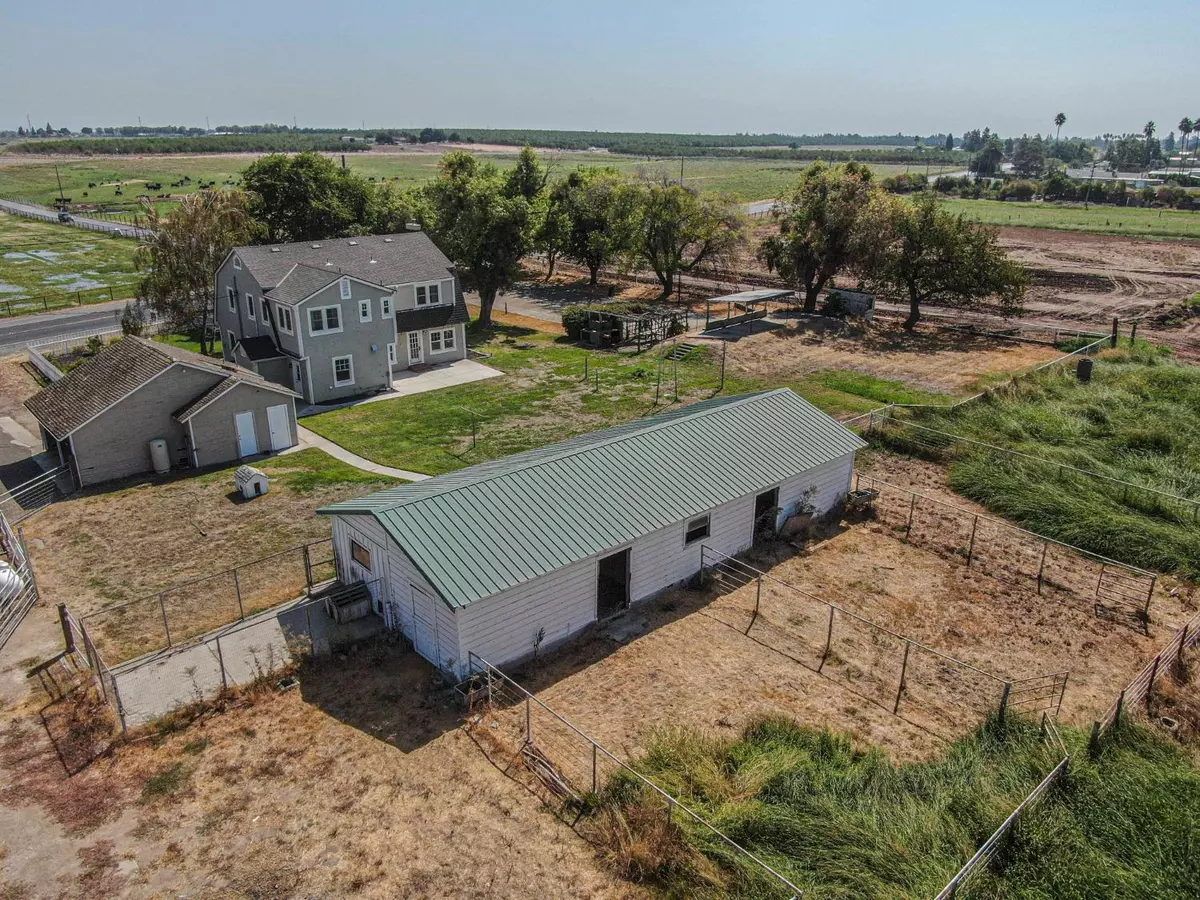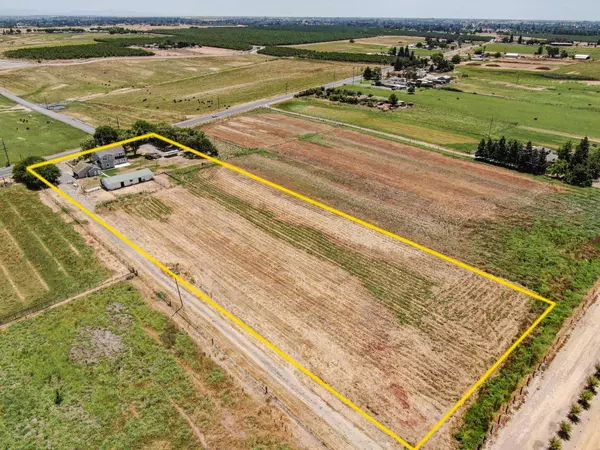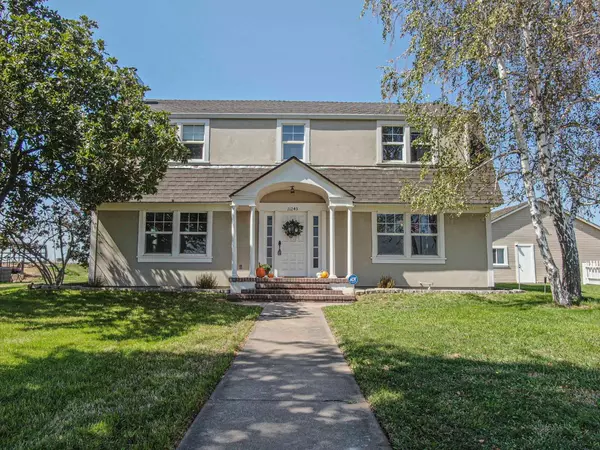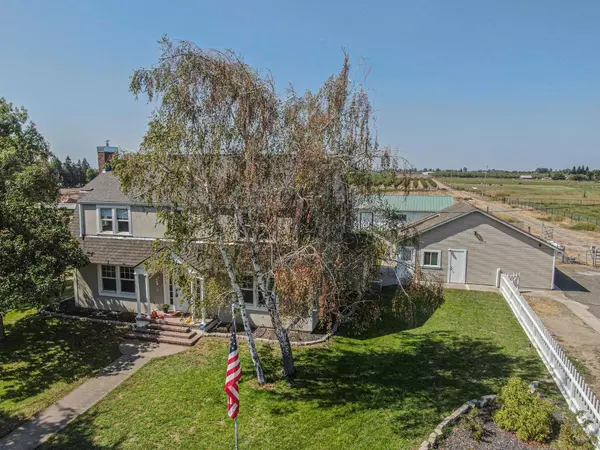$799,000
$799,999
0.1%For more information regarding the value of a property, please contact us for a free consultation.
4 Beds
3 Baths
2,784 SqFt
SOLD DATE : 12/19/2023
Key Details
Sold Price $799,000
Property Type Single Family Home
Sub Type Single Family Residence
Listing Status Sold
Purchase Type For Sale
Square Footage 2,784 sqft
Price per Sqft $286
MLS Listing ID 223065047
Sold Date 12/19/23
Bedrooms 4
Full Baths 2
HOA Y/N No
Originating Board MLS Metrolist
Year Built 1927
Lot Size 3.830 Acres
Acres 3.83
Property Description
Looking for that charming 1927 Country Home. This is it. Located on over 3 acres of flat land this property is ready for all your farm animals. newer insulation, plumbing, electrical, roof, well pump and water tank, and a fully updated and remodeled chef's kitchen with soft-close cabinets and drawers, quartz counters, a six-burner Viking range with hood, double pantry, and a large island with additional storage. Beautifully restored original hardwood floors throughout, with herringbone brick in kitchen, bathrooms, and laundry room. Pellet Stove in Formal Living Room, Master bedroom with large walk-in closet and en suite bathroom with expansive shower.Breathtaking Views of the Sierras, Rose Garden, rustic outdoor kitchen that boasts a built-in grill and smoker. a full-size tennis court and half-basketball court. Horse lovers rejoice! This property also boasts a large pasture to accommodate a horse arena, which would complement the four-stall stable with tack room and attached kennel. Close drive to the Sierra Foothills or the Cowboy Capital of the World Oakdale.
Location
State CA
County Stanislaus
Area 20203
Direction Hwy 120, 26 Mile Rd.
Rooms
Master Bathroom Shower Stall(s), Double Sinks, Stone
Living Room Great Room
Dining Room Dining Bar
Kitchen Breakfast Area, Butcher Block Counters, Butlers Pantry, Quartz Counter, Slab Counter, Island
Interior
Interior Features Cathedral Ceiling, Formal Entry
Heating Central, Fireplace(s)
Cooling Central
Flooring Carpet, Wood, Parquet, Other
Fireplaces Number 1
Fireplaces Type See Remarks
Appliance Free Standing Gas Oven, Free Standing Gas Range, Gas Cook Top, Hood Over Range, Dishwasher, Disposal, Microwave
Laundry Inside Area
Exterior
Exterior Feature BBQ Built-In
Parking Features RV Access, Detached
Garage Spaces 2.0
Fence Fenced
Utilities Available Propane Tank Leased, Electric
View Pasture
Roof Type Composition
Topography Level
Porch Back Porch
Private Pool No
Building
Lot Description Private, Secluded, See Remarks
Story 2
Foundation Raised, Slab
Sewer Septic System
Water Well
Architectural Style Vintage, English, Farmhouse
Schools
Elementary Schools Oakdale Joint
Middle Schools Oakdale Joint
High Schools Oakdale Joint
School District Stanislaus
Others
Senior Community No
Tax ID 002-017-047-000
Special Listing Condition None
Read Less Info
Want to know what your home might be worth? Contact us for a FREE valuation!

Our team is ready to help you sell your home for the highest possible price ASAP

Bought with Compass Real Estate

Helping real estate be simple, fun and stress-free!






