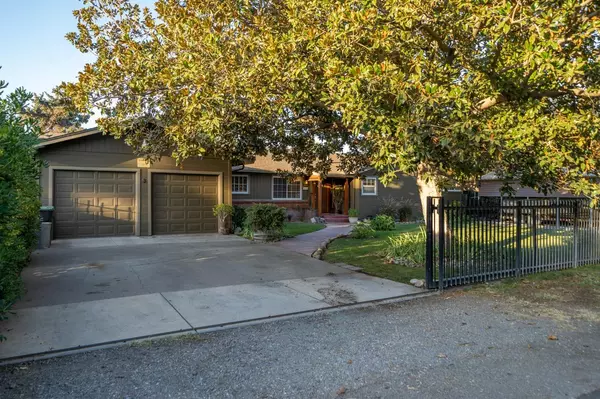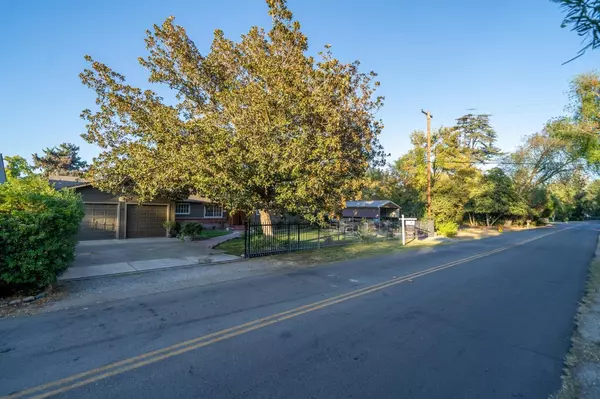$555,000
$550,000
0.9%For more information regarding the value of a property, please contact us for a free consultation.
3 Beds
2 Baths
2,317 SqFt
SOLD DATE : 12/18/2023
Key Details
Sold Price $555,000
Property Type Single Family Home
Sub Type Single Family Residence
Listing Status Sold
Purchase Type For Sale
Square Footage 2,317 sqft
Price per Sqft $239
MLS Listing ID 223097611
Sold Date 12/18/23
Bedrooms 3
Full Baths 2
HOA Y/N No
Originating Board MLS Metrolist
Year Built 1952
Lot Size 0.397 Acres
Acres 0.3967
Property Description
Welcome! To this beautiful well maintained home featuring 3 bedrooms, 2 baths on a sprawling lot with lush vegetation and complete privacy! There are so many custom features, including the grand Master Suite, Formal Dining and Open Beam Family Room! You'll love the look and the feel of the enclosed patio. The bedrooms are spacious and the bathroom has a vintage vibe. There is an additional storage unit perfect for gardening projects or tool shed. This home is located on one of North Stockton's most desirable streets surrounded by a bit of city and country living. Minutes from shopping, restaurants, parks, and more.
Location
State CA
County San Joaquin
Area 20704
Direction 8 Mile Road to Lower Sacramento Road to Paloma
Rooms
Family Room Great Room
Master Bathroom Double Sinks, Soaking Tub, Window
Master Bedroom Closet, Outside Access
Living Room Great Room
Dining Room Dining/Living Combo, Formal Area
Kitchen Breakfast Area, Tile Counter
Interior
Heating Central
Cooling Central
Flooring Carpet
Appliance Free Standing Gas Range, Dishwasher, Disposal, Microwave
Laundry Inside Area
Exterior
Parking Features Attached, RV Possible, Garage Facing Front
Garage Spaces 2.0
Utilities Available Other
Roof Type Composition
Porch Covered Deck, Uncovered Patio, Enclosed Patio
Private Pool No
Building
Lot Description Shape Regular, Landscape Back, Landscape Front, Landscape Misc
Story 1
Foundation Raised
Sewer In & Connected, Septic System
Water Well
Architectural Style Ranch
Schools
Elementary Schools Lincoln Unified
Middle Schools Lincoln Unified
High Schools Lincoln Unified
School District San Joaquin
Others
Senior Community No
Tax ID 075-200-07
Special Listing Condition None
Read Less Info
Want to know what your home might be worth? Contact us for a FREE valuation!

Our team is ready to help you sell your home for the highest possible price ASAP

Bought with PMZ Real Estate

Helping real estate be simple, fun and stress-free!






