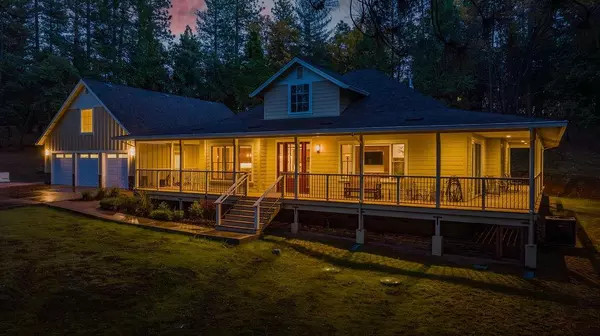$800,000
$825,000
3.0%For more information regarding the value of a property, please contact us for a free consultation.
2 Beds
2 Baths
2,292 SqFt
SOLD DATE : 12/18/2023
Key Details
Sold Price $800,000
Property Type Single Family Home
Sub Type Single Family Residence
Listing Status Sold
Purchase Type For Sale
Square Footage 2,292 sqft
Price per Sqft $349
MLS Listing ID 223111179
Sold Date 12/18/23
Bedrooms 2
Full Baths 2
HOA Y/N No
Originating Board MLS Metrolist
Year Built 2015
Lot Size 2.000 Acres
Acres 2.0
Property Description
This remarkable home is situated in the desirable Lower Pine Grove area, known for its tranquility and picturesque surroundings. Boasting great quality construction & design, this property is an absolute must-see for those seeking a top-notch quality craftsmanship but also impeccable design. Every detail has been carefully considered in its layout, making it a well-thought-out single-story main home. The guest house will exceed expectations as well. The main home offers open concept living areas with custom cabinetry throughout. With a focus on entertaining, the kitchen features s/s appliances, abundant counter space, walk-in pantry & custom lighting. The primary enjoys surrounding views, dual walk-in closets, and en-suite with gorgeous shower, jetted tub & dual sinks. An office, guest bedroom, full bath & laundry are also found in the main home. Approx 800 sq ft guest home offers quaint living room, kitchenette, full bath & loft. In addition, a large bonus space ideal for a game/craft room is just off the loft. An oversized 3-car garage completed with cabinetry is a dream. A quintessential wrap-around porch, 10' ceilings, hardy plank siding, solid core doors, generator, paved driveway w/stamped trim, a few features this home offers. Quality & design, this home exudes it!
Location
State CA
County Amador
Area 22012
Direction Ridge Road to Logan's Aly. House on right.
Rooms
Master Bathroom Double Sinks, Granite, Jetted Tub, Low-Flow Toilet(s), Window
Master Bedroom Ground Floor, Outside Access, Walk-In Closet 2+
Living Room Deck Attached, Great Room, View
Dining Room Dining Bar, Space in Kitchen, Dining/Living Combo
Kitchen Breakfast Area, Pantry Closet, Granite Counter, Island, Island w/Sink
Interior
Interior Features Skylight Tube
Heating Baseboard, Propane, Fireplace(s)
Cooling Ceiling Fan(s), Central, Evaporative Cooler
Flooring Laminate, Tile, Wood
Fireplaces Number 1
Fireplaces Type Living Room, Gas Log
Window Features Dual Pane Full,Weather Stripped,Window Coverings,Window Screens
Appliance Free Standing Refrigerator, Gas Cook Top, Built-In Gas Oven, Ice Maker, Dishwasher, Disposal, Self/Cont Clean Oven, Tankless Water Heater
Laundry Cabinets, Dryer Included, Sink, Gas Hook-Up, Ground Floor, Washer Included, Inside Area
Exterior
Parking Features 24'+ Deep Garage, Covered, Detached, RV Storage, Garage Door Opener, Garage Facing Front, Uncovered Parking Spaces 2+, Guest Parking Available
Garage Spaces 3.0
Utilities Available Cable Available, Propane Tank Leased, Generator
Roof Type Shingle
Topography Downslope,Snow Line Below,Trees Many
Porch Covered Patio, Wrap Around Porch
Private Pool No
Building
Lot Description Auto Sprinkler Front, Cul-De-Sac, Shape Regular
Story 1
Foundation Raised
Sewer Septic System
Water Water District
Schools
Elementary Schools Amador Unified
Middle Schools Amador Unified
High Schools Amador Unified
School District Amador
Others
Senior Community No
Tax ID 030-080-125-000
Special Listing Condition None
Read Less Info
Want to know what your home might be worth? Contact us for a FREE valuation!

Our team is ready to help you sell your home for the highest possible price ASAP

Bought with Nick Sadek Sotheby's International Realty

Helping real estate be simple, fun and stress-free!






