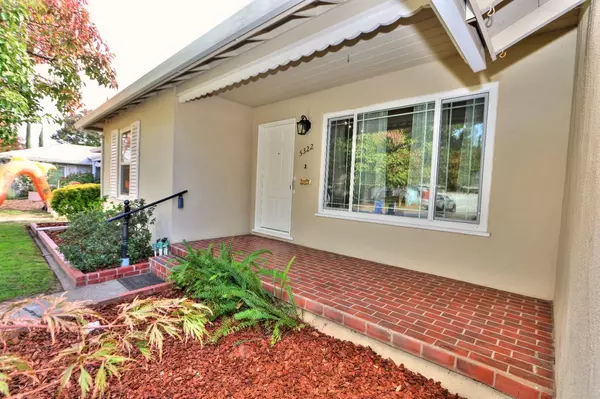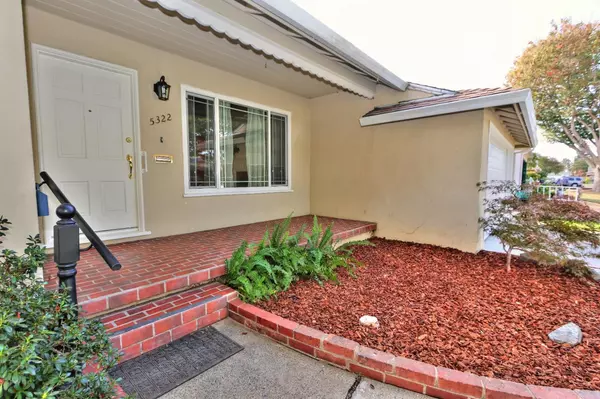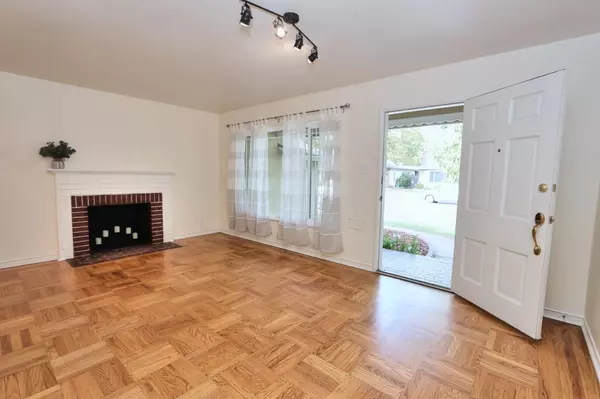$540,000
$540,000
For more information regarding the value of a property, please contact us for a free consultation.
3 Beds
1 Bath
1,339 SqFt
SOLD DATE : 12/15/2023
Key Details
Sold Price $540,000
Property Type Single Family Home
Sub Type Single Family Residence
Listing Status Sold
Purchase Type For Sale
Square Footage 1,339 sqft
Price per Sqft $403
MLS Listing ID 223101865
Sold Date 12/15/23
Bedrooms 3
Full Baths 1
HOA Y/N No
Originating Board MLS Metrolist
Year Built 1950
Lot Size 5,227 Sqft
Acres 0.12
Property Description
Wonderfully maintained home with 1950's charm. This bright 3 bed, 1 bath home has fresh paint throughout. A formal living room and dining room with beautifully refinished parquet wood floors welcome you. The hall and bedrooms also have refinished oak hardwood flooring. Cooking is easy with the new gas cooktop and hood, double oven, and tons of storage space in the gleaming wood cabinets. Refrigerator included. The bathroom is updated while keeping some old charm, including new shower tub, low flow toilet, recirculating hot water system, and new vinyl flooring. An inviting large bonus room full of light overlooks the backyard and two mature citrus trees. The backyard has a covered patio perfect for an afternoon barbecue (gas grill included) and a separate uncovered brick patio complete with table and 4 chairs to enjoy with friends. New attic insulation and duct work ensure inside comfort year-round. The two car garage houses the washer and dryer (included), new garage door and opener with two remotes, and lots of storage areas. This home has been lovingly cared for over the last 12 years, and would be a warm and wonderful place to call your own.
Location
State CA
County Sacramento
Area 10820
Direction From Stockton Blvd go East on Broadway, Right on 53rd, Left on 6th ave, to home on right #5322
Rooms
Living Room Other
Dining Room Formal Room
Kitchen Tile Counter
Interior
Heating Central, Fireplace(s)
Cooling Ceiling Fan(s), Central
Flooring Vinyl, Wood
Fireplaces Number 1
Fireplaces Type Brick, Living Room, Decorative Only, See Remarks
Window Features Dual Pane Full,Window Screens
Appliance Built-In Electric Oven, Free Standing Refrigerator, Built-In Gas Range, Gas Water Heater, Hood Over Range, Dishwasher, Insulated Water Heater, Disposal, Double Oven, Plumbed For Ice Maker, Self/Cont Clean Oven, Other
Laundry Cabinets, Dryer Included, Sink, Electric, Washer Included, In Garage
Exterior
Parking Features Attached, Garage Door Opener, Garage Facing Front
Garage Spaces 2.0
Fence Back Yard, Wood
Utilities Available Cable Available, Public, Internet Available, Natural Gas Connected
Roof Type Composition
Topography Level
Street Surface Paved
Porch Front Porch, Covered Patio, Uncovered Patio
Private Pool No
Building
Lot Description Auto Sprinkler F&R, Curb(s), Street Lights, Landscape Back, Landscape Front
Story 1
Foundation Raised
Sewer Sewer in Street, In & Connected
Water Meter on Site, Public
Architectural Style Ranch
Schools
Elementary Schools Sacramento Unified
Middle Schools Sacramento Unified
High Schools Sacramento Unified
School District Sacramento
Others
Senior Community No
Tax ID 015-0052-005-0000
Special Listing Condition None
Read Less Info
Want to know what your home might be worth? Contact us for a FREE valuation!

Our team is ready to help you sell your home for the highest possible price ASAP

Bought with Dunnigan, REALTORS

Helping real estate be simple, fun and stress-free!






