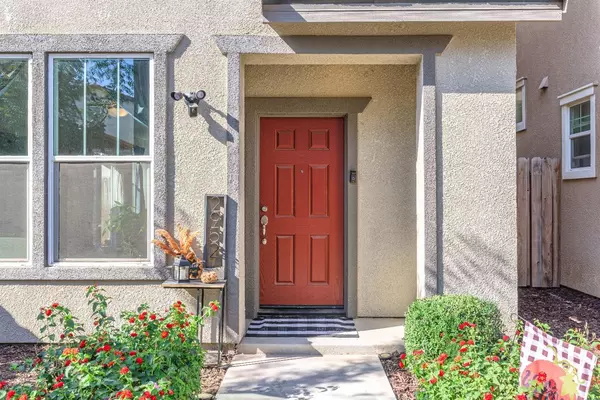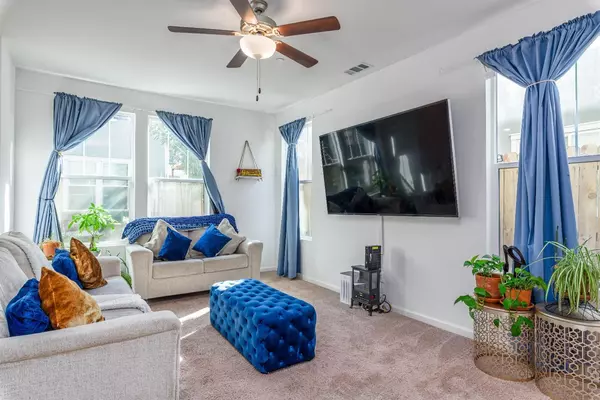$355,000
$344,000
3.2%For more information regarding the value of a property, please contact us for a free consultation.
3 Beds
3 Baths
1,632 SqFt
SOLD DATE : 12/12/2023
Key Details
Sold Price $355,000
Property Type Single Family Home
Sub Type Single Family Residence
Listing Status Sold
Purchase Type For Sale
Square Footage 1,632 sqft
Price per Sqft $217
Subdivision Devonwood
MLS Listing ID 223107361
Sold Date 12/12/23
Bedrooms 3
Full Baths 2
HOA Fees $98/mo
HOA Y/N Yes
Originating Board MLS Metrolist
Year Built 2021
Lot Size 2,905 Sqft
Acres 0.0667
Property Description
Newly-built (2021) home in the beautiful Devonwood Village that's designed to impress! One of the largest floor plans in the community with 3 bedrooms, 2.5 baths, 1,632 sq. ft, private driveway, 2 car deep garage, and 2 walk-in primary suite closets. The open layout downstairs is perfect for modern living. Designer kitchen is expertly finished with granite countertops and custom beech wood cabinetry. Living room presents generous space with flexible possibilities including lots of windows, a half-bathroom, interior laundry room, and dedicated dining area. Luxurious primary suite offers a notable size and 2 impressive walk-in closets with built-in shelving. Ensuite bathroom has dual custom vanities and a soaking tub with shower. Two additional bedrooms, a full bathroom, and a tech center with desk space is located down the hall along with additional built-in cabinets. Enjoy all the conveniences that come with a newer home: tankless water heater, EV charging ready, wifi-thermostat, dual-zone high-efficiency central HVAC, whole house fan, recessed lighting, brushed nickel finishes, tile roof, and a limited builder warranty remains. Fenced backyard is newly landscaped with added concrete. Gated community with private roads and park located near HWY 99 and several shopping centers.
Location
State CA
County Merced
Area 20408
Direction Enter community from Devonwood Drive (behind Lowes), head to Dillon Lane, park anywhere on the street and see attached map for lockbox location/front door.
Rooms
Master Bathroom Shower Stall(s), Double Sinks, Soaking Tub, Tile, Tub, Walk-In Closet, Walk-In Closet 2+, Window
Master Bedroom Walk-In Closet, Walk-In Closet 2+
Living Room Other
Dining Room Dining/Living Combo
Kitchen Granite Counter
Interior
Interior Features Storage Area(s)
Heating Central
Cooling Central, Whole House Fan
Flooring Carpet, Tile, Vinyl
Window Features Dual Pane Full,Window Screens
Appliance Free Standing Gas Oven, Free Standing Gas Range, Gas Plumbed, Dishwasher, Disposal, Microwave, Plumbed For Ice Maker, Tankless Water Heater, ENERGY STAR Qualified Appliances
Laundry Ground Floor, Hookups Only, Inside Room
Exterior
Exterior Feature Dog Run
Parking Features 24'+ Deep Garage, EV Charging, Tandem Garage, Garage Door Opener, Uncovered Parking Space, Garage Facing Rear, Guest Parking Available, See Remarks
Garage Spaces 2.0
Fence Back Yard, Fenced, Wood, Full
Utilities Available Cable Available, Public, Electric, Underground Utilities, Internet Available, Natural Gas Connected
Amenities Available Greenbelt, See Remarks, Park
Roof Type Tile
Street Surface Asphalt,Paved
Porch Front Porch, Covered Patio, Uncovered Patio
Private Pool No
Building
Lot Description Auto Sprinkler Front, Gated Community, Street Lights, Landscape Back, Landscape Front, Low Maintenance
Story 2
Foundation Slab
Builder Name Windward Pacific Builders
Sewer Sewer Connected, In & Connected
Water Meter on Site, Public
Architectural Style Contemporary
Level or Stories Two
Schools
Elementary Schools Merced City
Middle Schools Merced City
High Schools Merced Union High
School District Merced
Others
HOA Fee Include MaintenanceGrounds, Security, Other
Senior Community No
Tax ID 058-490-015-000
Special Listing Condition None
Pets Allowed Yes
Read Less Info
Want to know what your home might be worth? Contact us for a FREE valuation!

Our team is ready to help you sell your home for the highest possible price ASAP

Bought with Golden Gate Sotheby's Int'l Re
Helping real estate be simple, fun and stress-free!






