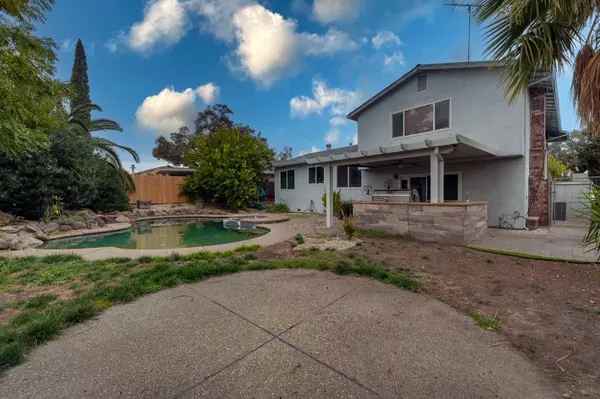$465,000
$485,000
4.1%For more information regarding the value of a property, please contact us for a free consultation.
4 Beds
3 Baths
1,907 SqFt
SOLD DATE : 12/11/2023
Key Details
Sold Price $465,000
Property Type Single Family Home
Sub Type Single Family Residence
Listing Status Sold
Purchase Type For Sale
Square Footage 1,907 sqft
Price per Sqft $243
Subdivision Oak Creek 05
MLS Listing ID 223103792
Sold Date 12/11/23
Bedrooms 4
Full Baths 2
HOA Y/N No
Originating Board MLS Metrolist
Year Built 1978
Lot Size 7,405 Sqft
Acres 0.17
Lot Dimensions 65' x 107'
Property Description
Great Opportunity Fixer. Popular Tri-Level floor plan, large backyard with a pool, covered patio, outdoor BBQ Kitchen, newer appliances, mostly newer LVP, large garage. Lots of pluses about this home. Half bath located on ground floor.
Location
State CA
County Sacramento
Area 10610
Direction From Highway 50: Exit Sunrise North, right on Madison Ave., left on Fair Oaks Blvd, right on Old Auburn, left on Twin Oaks, left on Alba Court. From Intersate 80: Exit Antelope Road East, left Old Auburn, left on Twin Oaks, left on Alba Court.
Rooms
Master Bathroom Double Sinks
Living Room Other
Dining Room Dining/Living Combo
Kitchen Tile Counter
Interior
Heating Central
Cooling Central
Flooring Carpet, Laminate
Window Features Dual Pane Full
Appliance Free Standing Gas Range, Free Standing Refrigerator, Dishwasher, Disposal
Laundry In Garage
Exterior
Exterior Feature BBQ Built-In
Parking Features Garage Facing Front
Garage Spaces 2.0
Fence Back Yard
Pool Built-In, Gunite Construction
Utilities Available Electric, Natural Gas Connected
Roof Type Composition
Topography Level
Street Surface Asphalt
Porch Covered Patio
Private Pool Yes
Building
Lot Description Shape Regular, Landscape Back, Landscape Front
Story 2
Foundation Concrete, Slab
Sewer In & Connected
Water Water District
Architectural Style Contemporary
Level or Stories ThreeOrMore
Schools
Elementary Schools San Juan Unified
Middle Schools San Juan Unified
High Schools San Juan Unified
School District Sacramento
Others
Senior Community No
Tax ID 224-0464-036-0000
Special Listing Condition Probate Listing
Read Less Info
Want to know what your home might be worth? Contact us for a FREE valuation!

Our team is ready to help you sell your home for the highest possible price ASAP

Bought with Re/Max Gold Fair Oaks

Helping real estate be simple, fun and stress-free!






