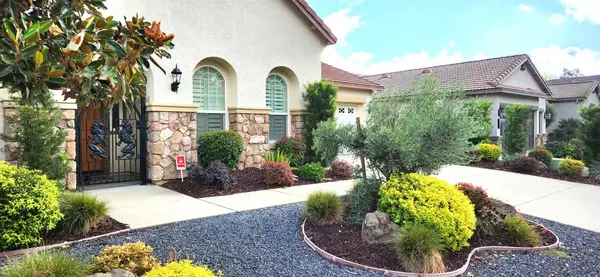$777,000
$825,500
5.9%For more information regarding the value of a property, please contact us for a free consultation.
5 Beds
4 Baths
3,705 SqFt
SOLD DATE : 11/22/2023
Key Details
Sold Price $777,000
Property Type Single Family Home
Sub Type Single Family Residence
Listing Status Sold
Purchase Type For Sale
Square Footage 3,705 sqft
Price per Sqft $209
Subdivision Villages Of Zinfandel 03A
MLS Listing ID 223094127
Sold Date 11/22/23
Bedrooms 5
Full Baths 4
HOA Y/N No
Originating Board MLS Metrolist
Year Built 2002
Lot Size 8,298 Sqft
Acres 0.1905
Property Description
Like a New Model Home! Beautifully & professionally decorated with 3,705 Sq Feet of Luxury living space in the desirable Zinfandel Village Community. 5 Bedrooms, 4 full bathrooms, large Exec Bedroom Suite with sitting area with its own gas fireplace. Attached Exec Bath features 2 sinks, 2 separate toilet closets, a large 2 person walk in shower and a jacuzzi jetted tub and a large walk in closet. 3 more large bedrooms and a library area grace the second story. The Bedroom over the garage has its own Bathroom, prefect for in-laws. Downstairs has entry way that opens into a soaring open area to view upstairs inner balcony. Large front living room, dining room, front bedroom with handicapable bathroom nearby. Large spacious gourmet kitchen with center island with sink and bar sitting and dining area. Ample Walk in pantry, Family room off the kitchen has a gas fireplace. 3 car Deep garage with tandem parking for third vehicle or boat/toys. Front and backyard has been landscaped for beauty and low maintenance/water use. Backyard is nice sized. No HOA and NO HOA Dues! Partially filled with high quality hardwood furniture & artwork making this dream home 'move in ready' & fully furnished with the right offer* with all appliances! New exterior paint. This model does not come up often.
Location
State CA
County Sacramento
Area 10670
Direction Hwy 50 to Zinfandel Blvd go south. stay on zinfandel for 2 miles to Baroque and turn left. At first stop sign turn right onto Corvina Drive to property on the left.
Rooms
Family Room Great Room
Master Bathroom Shower Stall(s), Double Sinks, Jetted Tub, Low-Flow Toilet(s), Tile, Walk-In Closet, Window
Master Bedroom Sitting Area
Living Room Great Room
Dining Room Formal Area
Kitchen Pantry Closet, Island w/Sink, Tile Counter
Interior
Interior Features Cathedral Ceiling, Formal Entry
Heating Central, Natural Gas
Cooling Ceiling Fan(s), Central
Flooring Carpet, Linoleum, Tile, Vinyl
Fireplaces Number 2
Fireplaces Type Master Bedroom, Family Room, Gas Log, Gas Piped
Window Features Dual Pane Full
Appliance Free Standing Refrigerator, Built-In Gas Oven, Gas Plumbed, Built-In Gas Range, Gas Water Heater, Dishwasher, Disposal, Microwave, Double Oven, Plumbed For Ice Maker
Laundry Dryer Included, Sink, Electric, Ground Floor, Washer Included, Inside Room
Exterior
Parking Features 24'+ Deep Garage, Attached, Tandem Garage, Garage Door Opener, Garage Facing Front, Uncovered Parking Spaces 2+
Garage Spaces 3.0
Fence Back Yard, Wood
Utilities Available Public, Electric, Natural Gas Connected
View Other
Roof Type Cement,Shingle
Topography Level,Lot Grade Varies,Lot Sloped
Street Surface Chip And Seal
Porch Covered Patio
Private Pool No
Building
Lot Description Auto Sprinkler F&R, Curb(s)/Gutter(s), Shape Regular, Landscape Back, Landscape Front, Low Maintenance
Story 2
Foundation Concrete, Slab
Builder Name Elliot Homes
Sewer In & Connected, Public Sewer
Water Meter on Site, Water District, Private
Architectural Style Mediterranean, Contemporary, Traditional
Level or Stories Two
Schools
Elementary Schools Folsom-Cordova
Middle Schools Folsom-Cordova
High Schools Folsom-Cordova
School District Sacramento
Others
Senior Community No
Tax ID 072-2070-032-0000
Special Listing Condition None
Pets Description Yes
Read Less Info
Want to know what your home might be worth? Contact us for a FREE valuation!

Our team is ready to help you sell your home for the highest possible price ASAP

Bought with Realty One Group Complete

Helping real estate be simple, fun and stress-free!






