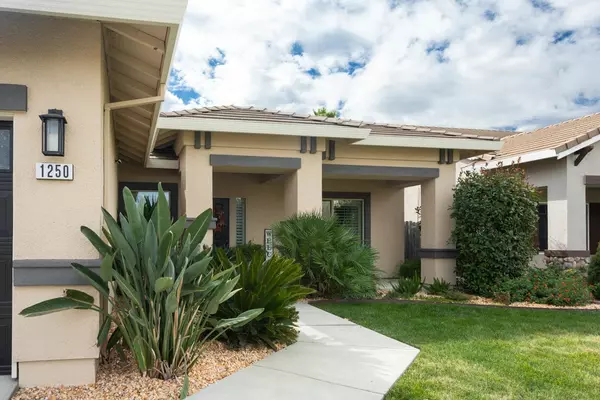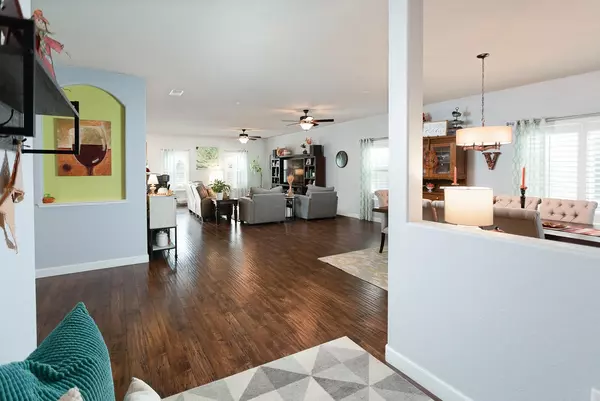$575,000
$575,000
For more information regarding the value of a property, please contact us for a free consultation.
4 Beds
2 Baths
2,448 SqFt
SOLD DATE : 11/17/2023
Key Details
Sold Price $575,000
Property Type Single Family Home
Sub Type Single Family Residence
Listing Status Sold
Purchase Type For Sale
Square Footage 2,448 sqft
Price per Sqft $234
MLS Listing ID 223097722
Sold Date 11/17/23
Bedrooms 4
Full Baths 2
HOA Y/N No
Originating Board MLS Metrolist
Year Built 2015
Lot Size 9,217 Sqft
Acres 0.2116
Property Description
Stunning 4 Bed 2 Bath Home with heated Pool, 3 Car Garage, and Owned Solar! This home will make you want to move in right away with a beautiful open floor plan, shutters, nice laminate and tile flooring, granite counters, stainless appliances, and dark wood cabinets. There are 3 large guest bedrooms and a remodeled guest bathroom that features walk in shower, granite counter with double sinks and a separate toilet room. The master suite is spacious with outdoor access and 2 closets. The master bathroom has been remodeled and features a soaking tub, separate shower stall, double sinks, walk in closet, and a toilet room. There is a large 3 car garage. The backyard is ready to entertain with beautiful electric heated pool, tiki bar, as well as an additional covered seating area! This home features a large OWNED solar system. This home has lower special assessments as well saving you money every month. This home is in move in ready condition with fresh interior and exterior paint, water filtration system, newer plush carpet and phantom screens on the sliders. Make this beautiful home your next home! Check out the 3D tour!
Location
State CA
County Yuba
Area 12510
Direction From Hwy70, take the Plumas Lake Blvd exit toward Walgreens. Turn left onto River Oaks. Turn left onto Heartland. House is on the right hand side.
Rooms
Master Bathroom Shower Stall(s), Double Sinks, Stone, Tub, Walk-In Closet, Window
Master Bedroom Outside Access, Closet
Living Room Great Room
Dining Room Breakfast Nook, Dining Bar, Space in Kitchen, Dining/Living Combo, Formal Area
Kitchen Pantry Closet, Granite Counter, Kitchen/Family Combo
Interior
Heating Central
Cooling Ceiling Fan(s), Central
Flooring Carpet, Laminate, Tile
Window Features Dual Pane Full
Appliance Free Standing Gas Range, Dishwasher, Disposal, Microwave
Laundry Cabinets, Hookups Only, Inside Room
Exterior
Parking Features Garage Facing Front, Attached
Garage Spaces 3.0
Fence Back Yard, Fenced, Wood
Pool Built-In, Electric Heat
Utilities Available Solar, Natural Gas Connected
Roof Type Tile
Topography Level
Porch Front Porch, Uncovered Patio
Private Pool Yes
Building
Lot Description Auto Sprinkler Front, Curb(s)/Gutter(s), Shape Regular, Landscape Back, Landscape Front
Story 1
Foundation Concrete, Slab
Builder Name Atkinson Homes
Sewer In & Connected
Water Meter on Site, Water District, Meter Required
Schools
Elementary Schools Plumas Lake
Middle Schools Plumas Lake
High Schools Wheatland Union
School District Yuba
Others
Senior Community No
Tax ID 016-705-005-000
Special Listing Condition None
Read Less Info
Want to know what your home might be worth? Contact us for a FREE valuation!

Our team is ready to help you sell your home for the highest possible price ASAP

Bought with Showcase Real Estate

Helping real estate be simple, fun and stress-free!






